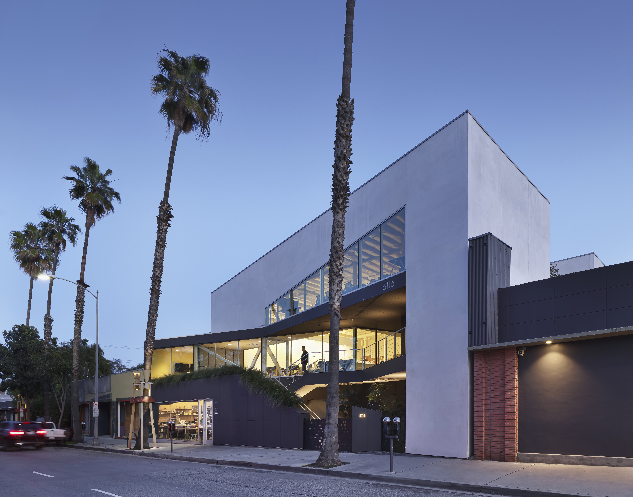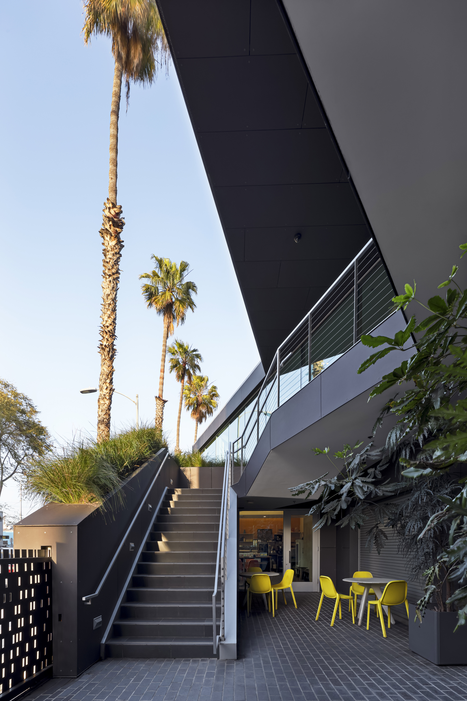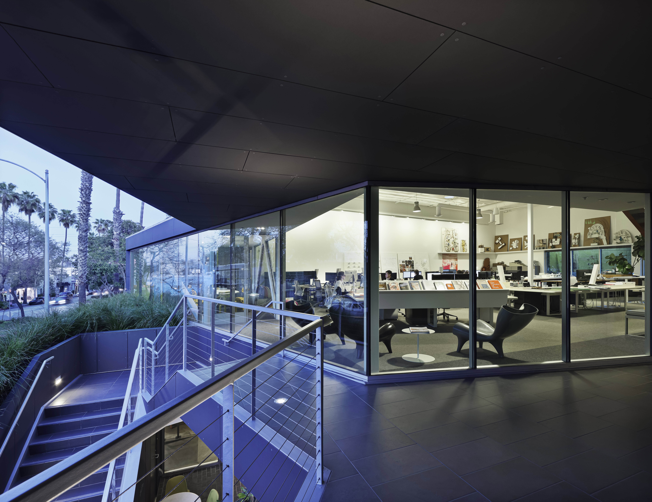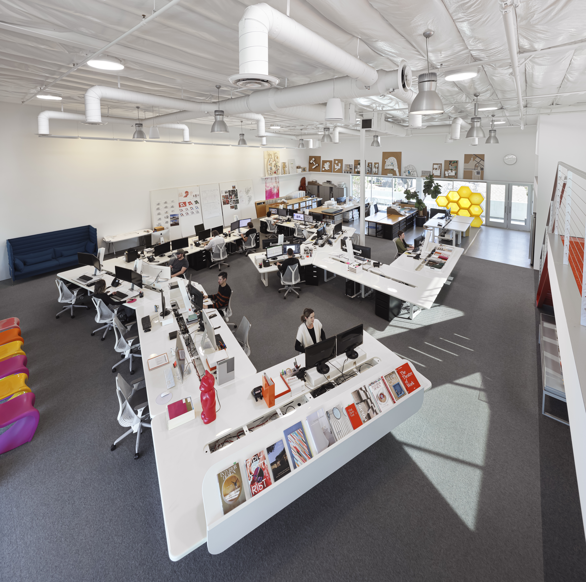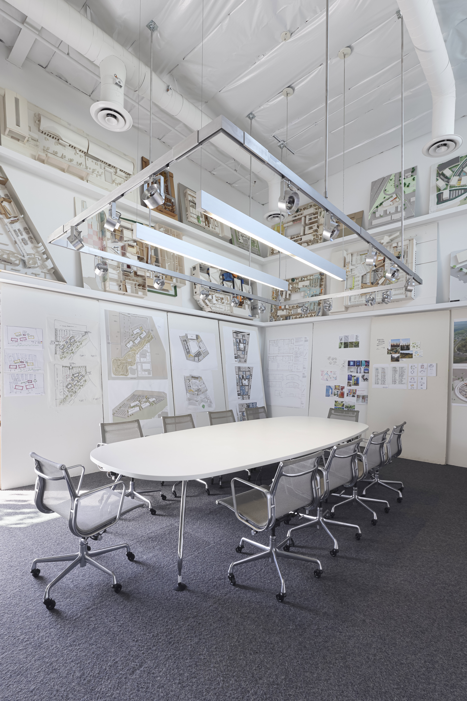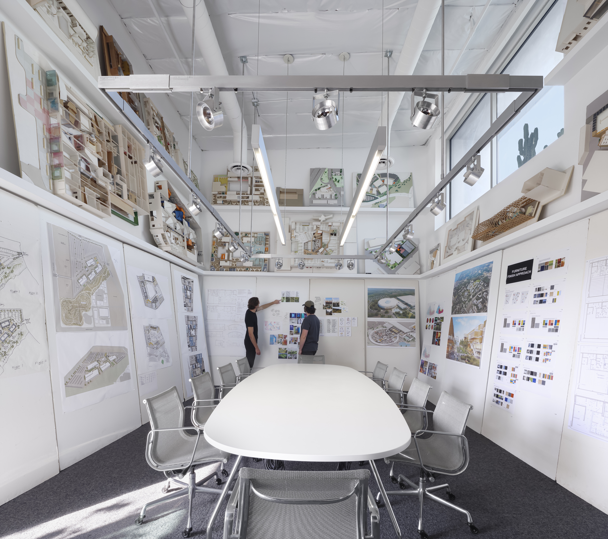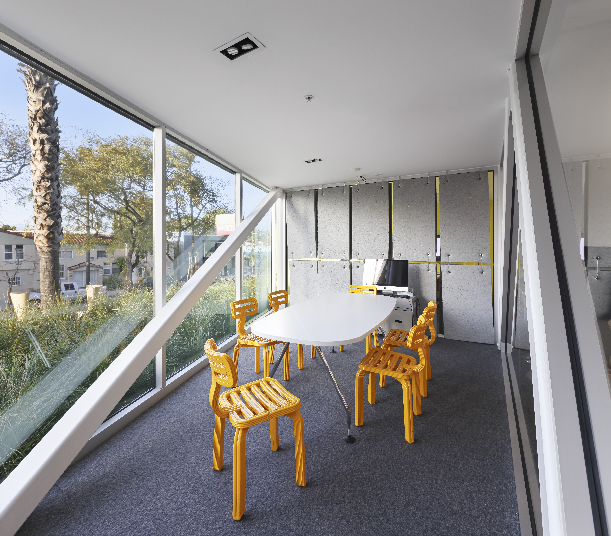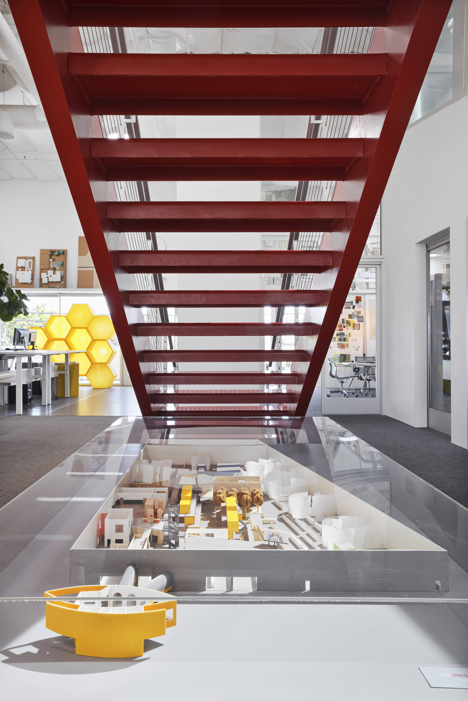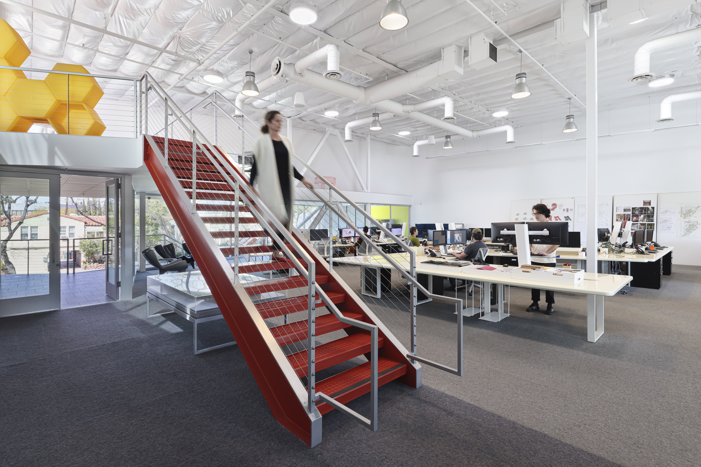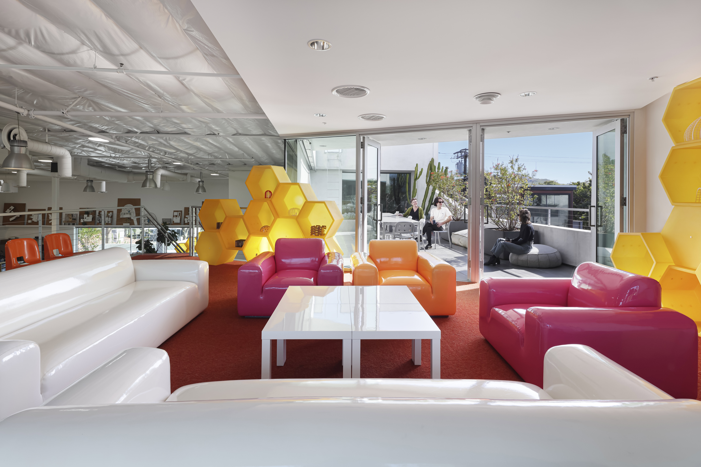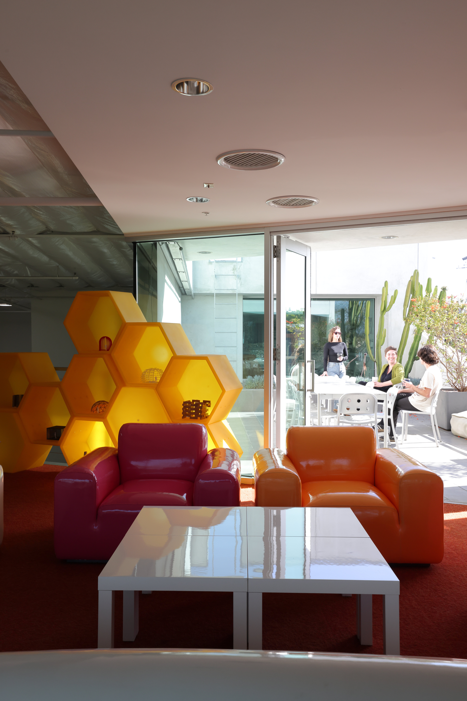6116 Washington Boulevard
Culver City, California
Date
June 01, 2012
Category
WorkplaceAbout This Project
Scope: Ground Up Building and Interiors
Floor Area: 12,000 SF
Photos: Ema Peter
In 2010, we wanted to build a new home for our growing architectural design studio, one that would accommodate our growth, be flexible to new changes in how we work, and a place of inspiration every day. We found a site in Culver City on a tree-lined avenue and designed our work-factory-studio to embrace the local community character and scale, to have great light and views and to give us a variety of places within a large high warehouse-style space within which to work collaboratively.
The site allowed us to respond positively to the commercial boulevard with a sculpted frontage, an open grand stair and elevator access to the second floor, and in addition to shape a small courtyard and coffee shop space on the street, to provide continuous quality caffeine to our people. We included 16 parking spaces on the ground accessed from the rear alley. The large garage space can transform for large parties, or related gatherings.
The main floor, on the second level, is a double height space with a mezzanine lounge area that itself opens to an outdoor terrace. The concept for the workspace was to have an open work area surrounded by break-out meeting and collaboration spaces. The rear is setback from the alley and includes a long south facing terrace. Shading the terrace is a steel canopy supporting solar panels.
The simple materials palette embraces the simple construction while identifying transitions, and characterizing rooms. A charcoal grey cement fibre board is used on all street faces, with dark grey brick in the courtyard and slate grey floor tiles. A simple smooth troweled cement stucco completes the remaining building surfaces, with aluminum double-glazed storefront window systems. The flexible internal desking system was custom fabricated in steel and wood and finished with surfboard resin. Terraces and a front garden roof are landscaped to allow continuous connection to nature and the outdoors.
Our firm’s goal with this building was to create an inspiring home for the studio with a completely modern sense of space in a traditional closely packed and controlled neighborhood, without negative impacts. In doing so, it achieves a sense of architecture that simultaneously modest and grand in scale.

