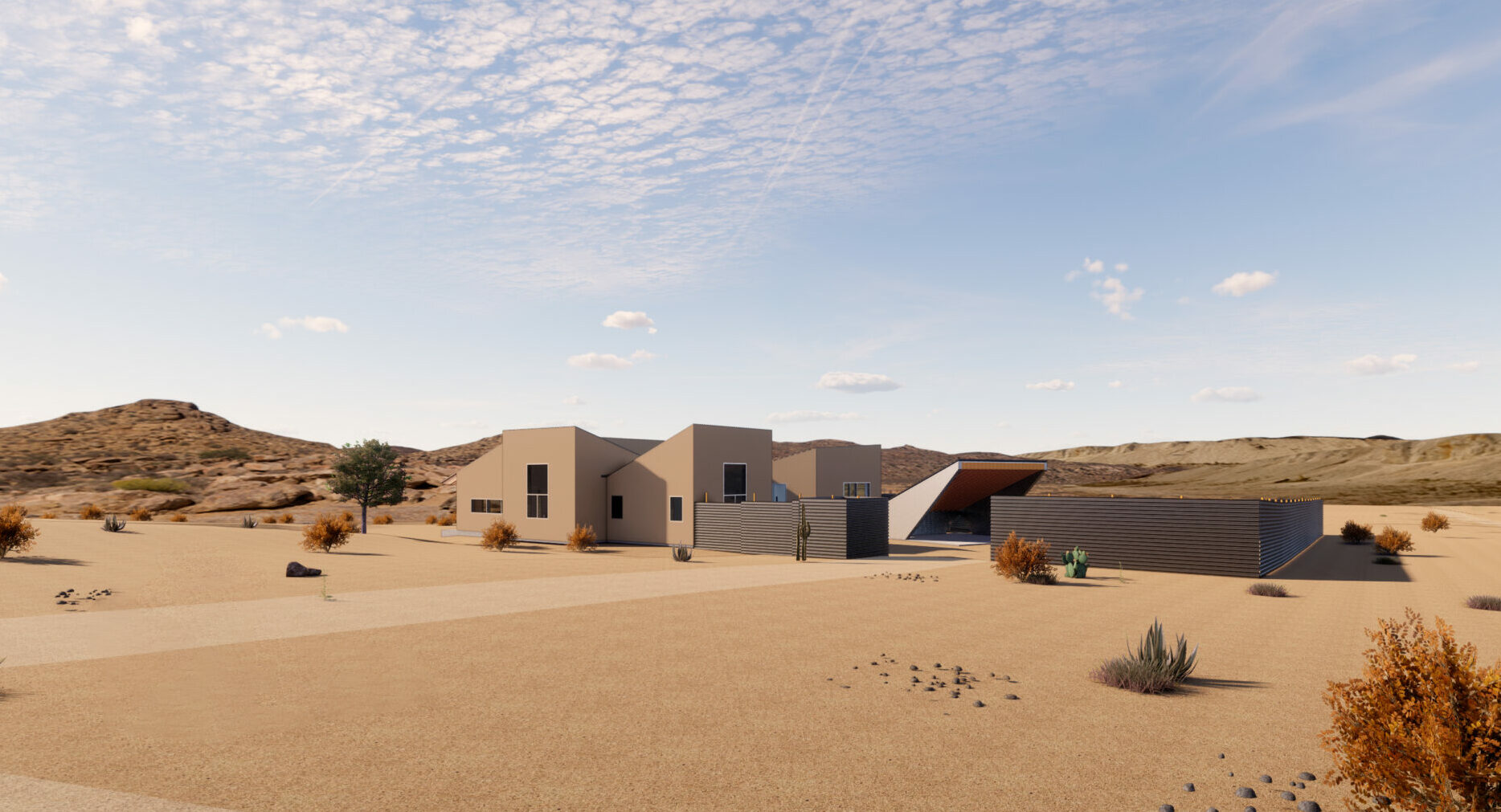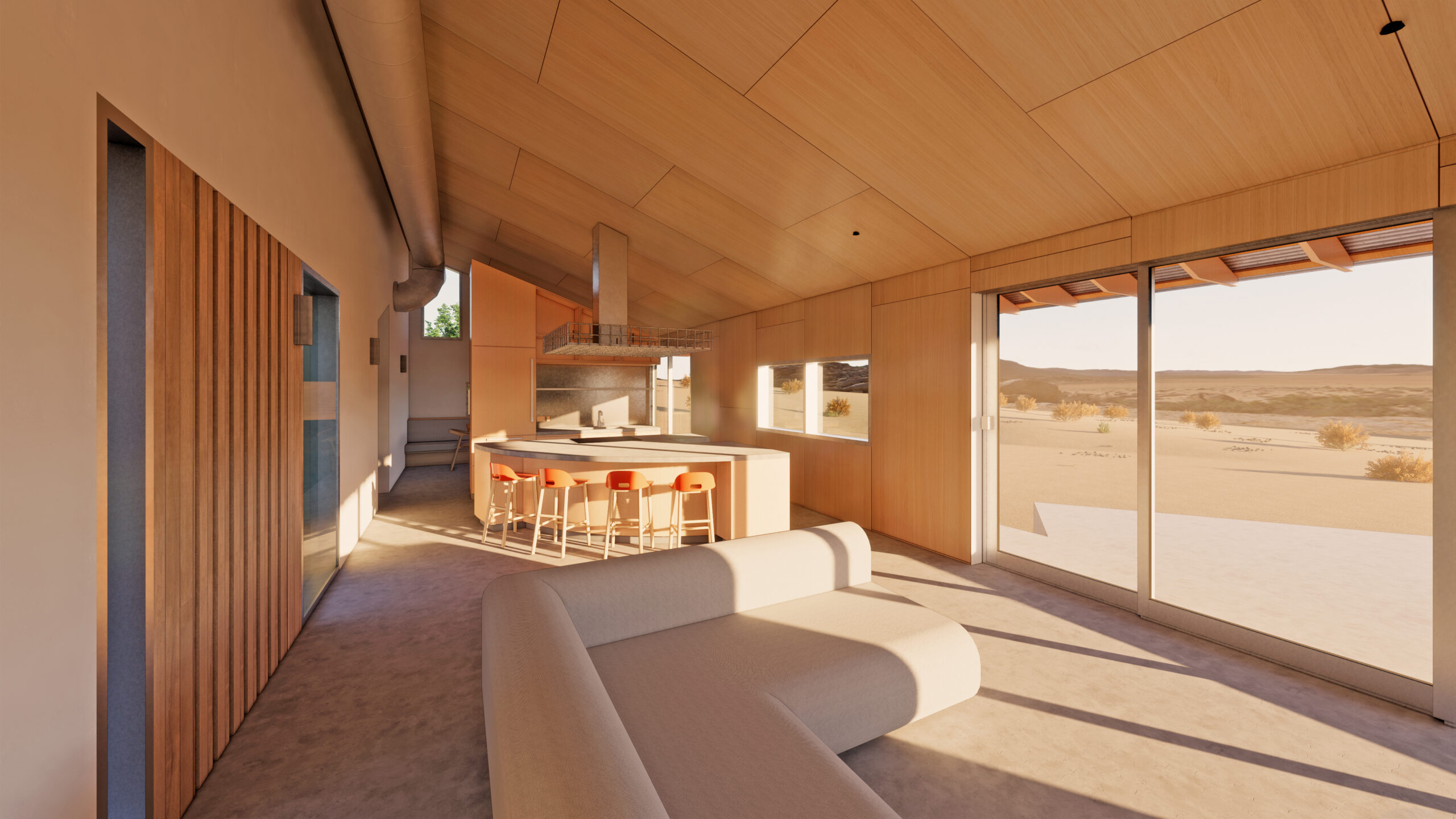Desert House
Joshua Tree, California
Date
Anticipated fall 2024
Category
ResidentialAbout This Project
Scope: Base Build, Interiors
Floor Area: 1,770 square feet
Site Area: 5 acres
The desert house is located on a five-acre site in a vast expanse of desert flatland. Very few structures are visible in the distance, so the house enjoys a unique luxury of privacy and quiet. Very little grows in this dry barren landscape apart from creosote bushes and the occasional Joshua Tree. The resulting emptiness is part of the appeal. Endless vistas, vast dark skies with stars at night, perpetual silence broken by the occasional distant vehicle’s journey. Wide blue skies by day and strong clear light and shadow. The perfect break from urban living by virtue of being its physical opposite.
The design of the house relies on the basic living components distributed in such a way to create a main living area facing the south mountain view, and a corralled courtyard to the north. The large main room houses the shared social functions of living, kitchen, dining and relaxing. Radiating off that room are the bedrooms and bathrooms. The house architecture features sloped roofs clad in the same corrugated tin that covers much of the structures, sheds and fences in the local area. The walls are stucco plaster color-matched to the surrounding earth, so as to appear to rise from the earth. The open car port within the corral is angled to match the house roofs and to catch the sun with its solar panel array which powers the house.
Within the house, Douglas Fir plywood is used for visual interest and to complement the natural environment. It is the ceiling finish in bedrooms and on walls, ceilings, and cabinetry within the living space. Following on from the exterior, inside walls are colored to match the surrounding earth with slight variations in tonal value. White only occurs in the laundry room.
While the Southern-exposed frontage is shaped like a traditional porch, a raised concrete plane stretches out towards the South-West creating a kind of promenade into the distance. This platform or deck is intended to be multi-functional and can accommodate a 20-person dinner table or other social settings with just cushions and blankets. It also houses the hot-tub and ends with the convivial fire-pit area.










