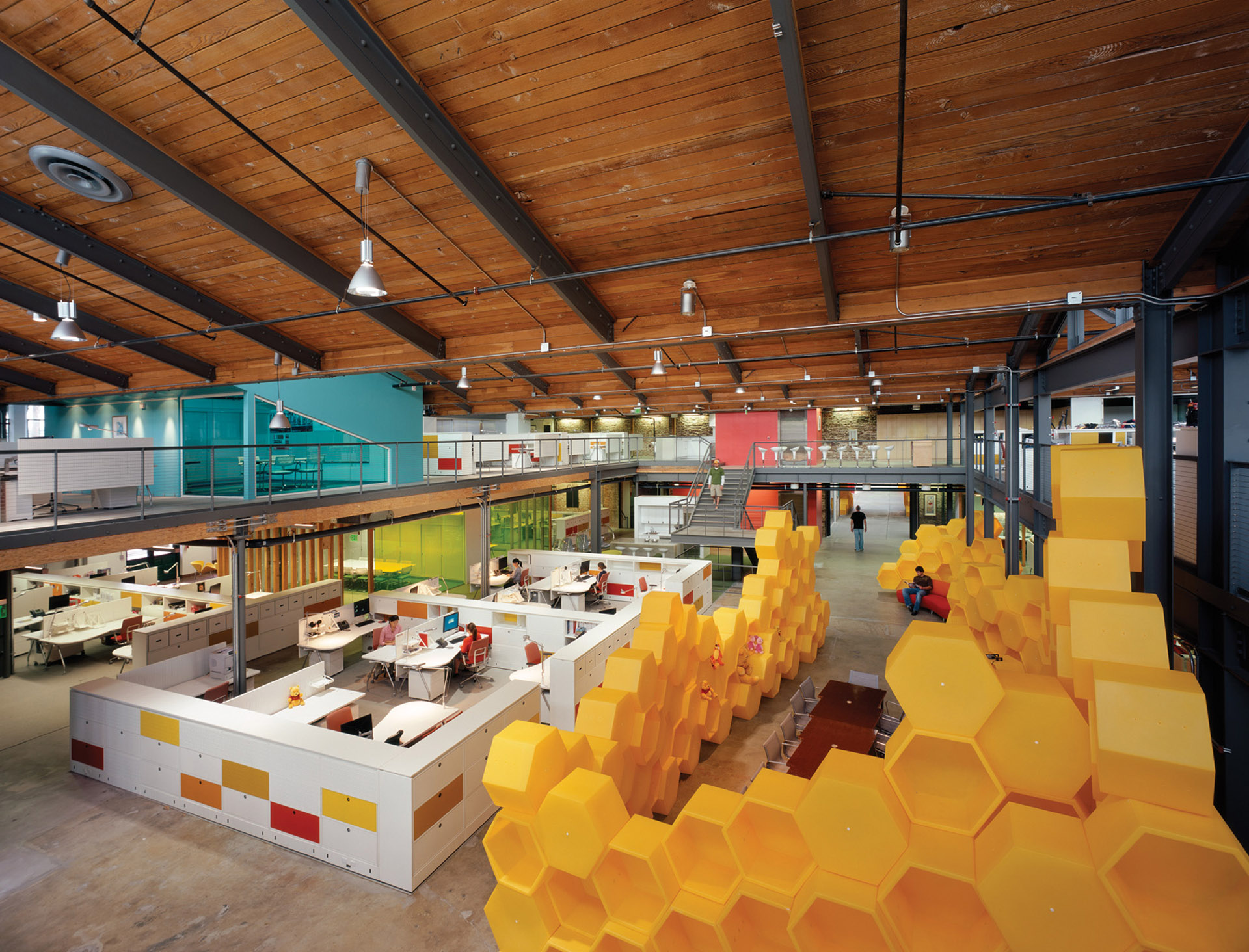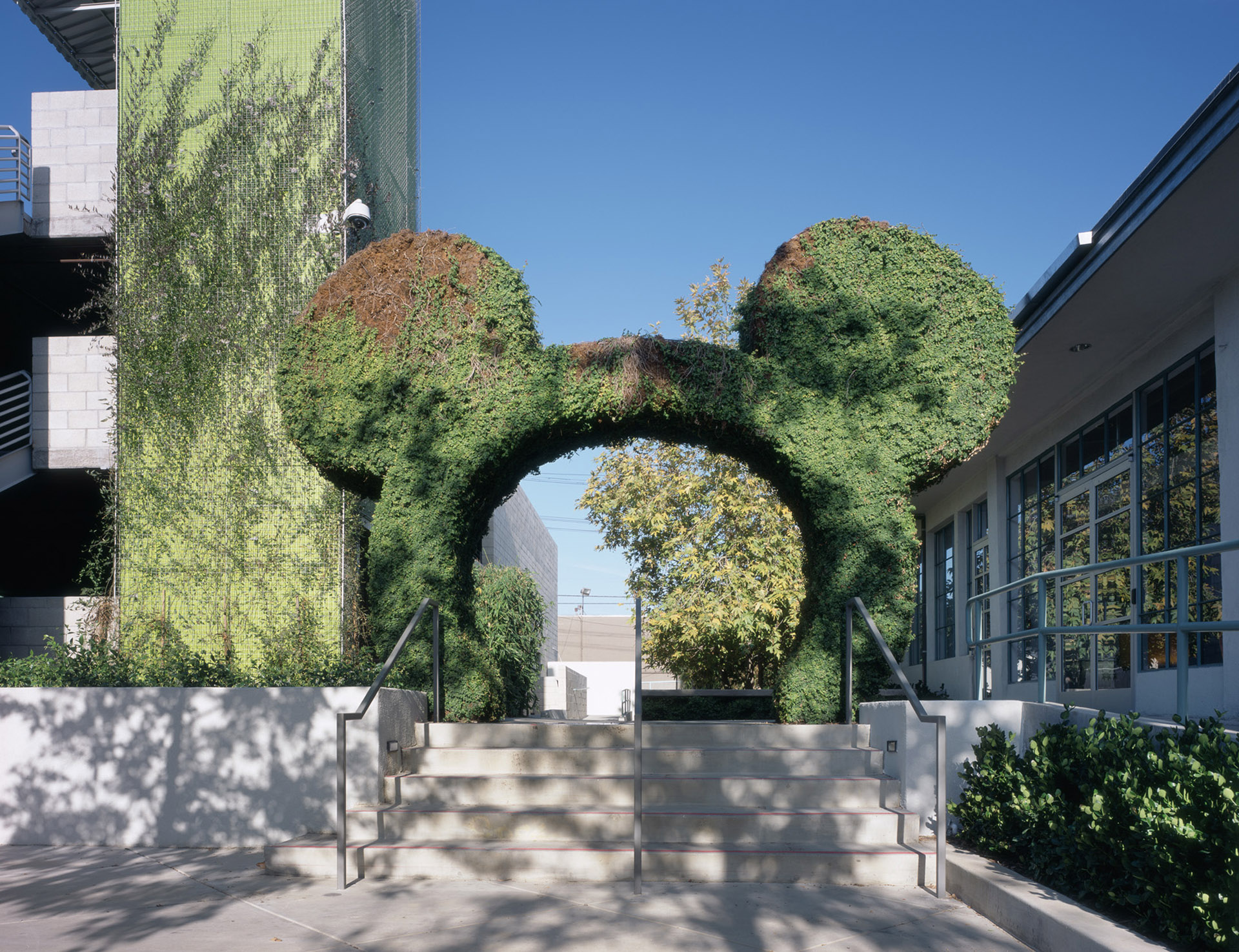THE DISNEY STORE HEADQUARTERS
Pasadena, California, USA
Date
2007
Category
Restaurant/Retail, WorkplaceAbout This Project
Scope: Adaptive Reuse, Interiors
Area: 81,000 SF
Photo: Benny Chan, Fotoworks
The Disney Store Headquarters was a conversion of the historic Royal Laundry Building for The Children’s Place, to create an open and collaborative work environment for 230 employees. Clive Wilkinson Architects, in collaboration with workplace strategists DEGW, created an organizational plan which was articulated with colorful modular systems that became both architecture and furniture.
The existing brick-walled structure inspired the creation of brick-like elements for the interior, which allude to the playful building block habits of children. A 20-person ‘Block Conference Room’ is formed on two sides by foam block walls. When the foam modules are disassembled, they become the seating system for 200-person company meetings. A modular honeycomb structure, conceived as a flexible means of managing Disney sample product display, forms a second conference room. The firm’s Honeycomb system was subsequently licensed to the Belgian company, Quinze & Milan, for a commercial market offering.










