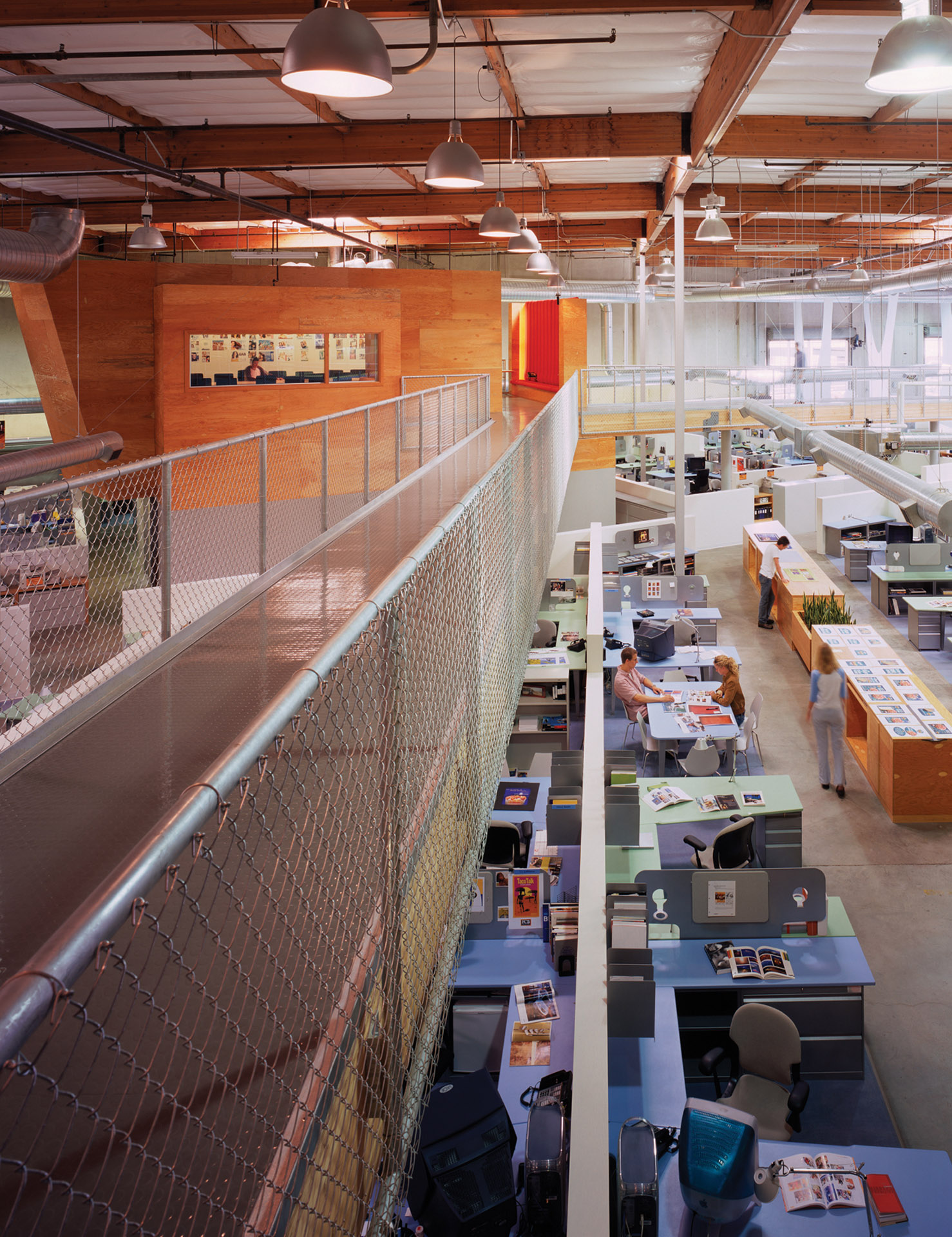FOOTE, CONE & BELDING, IRVINE
Irvine, California, USA
Date
2001
Category
WorkplaceAbout This Project
Scope: Adaptive Reuse, Interiors
Area: 100,000 SF
Photo: Benny Chan, Fotoworks
A 100,000-square-foot warehouse and laboratory building in Irvine was converted into the new creative offices for global agency Foote, Cone & Belding (FCB). Clive Wilkinson Architects surgically reconfigured the two-story laboratory/ warehouse relationship and created a range of different collaboration spaces. Inspired by the Southern Californian context, these spaces formed a sequence of diverse architectural episodes, reflecting the fragmented world of advertising. The public environment included a conference room enclosed by 150 custom surfboards suspended on steel cables and a suite of custom-designed ‘sheep’ furniture that graze through the office landscape as a reminder of the area’s recent agricultural history.










