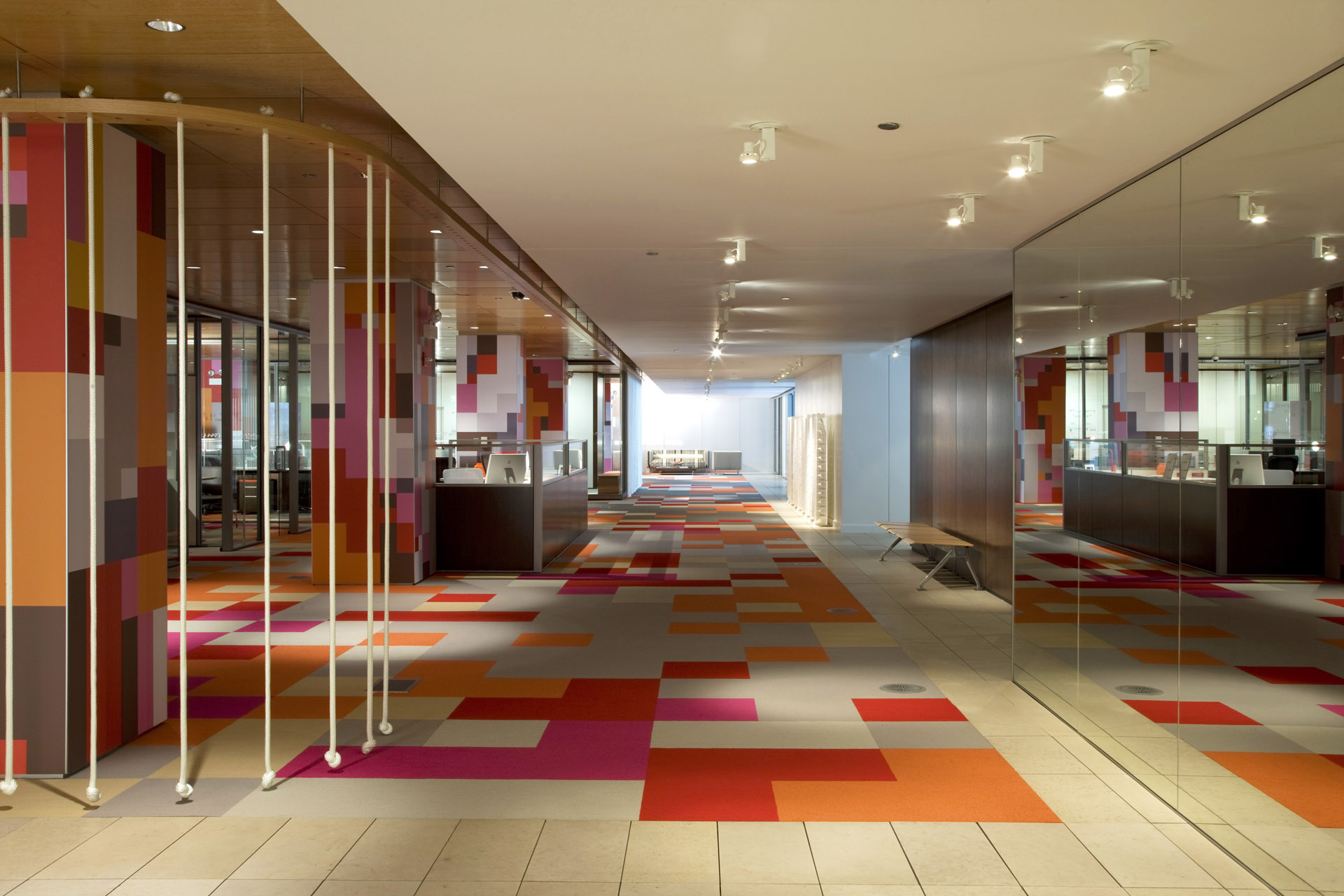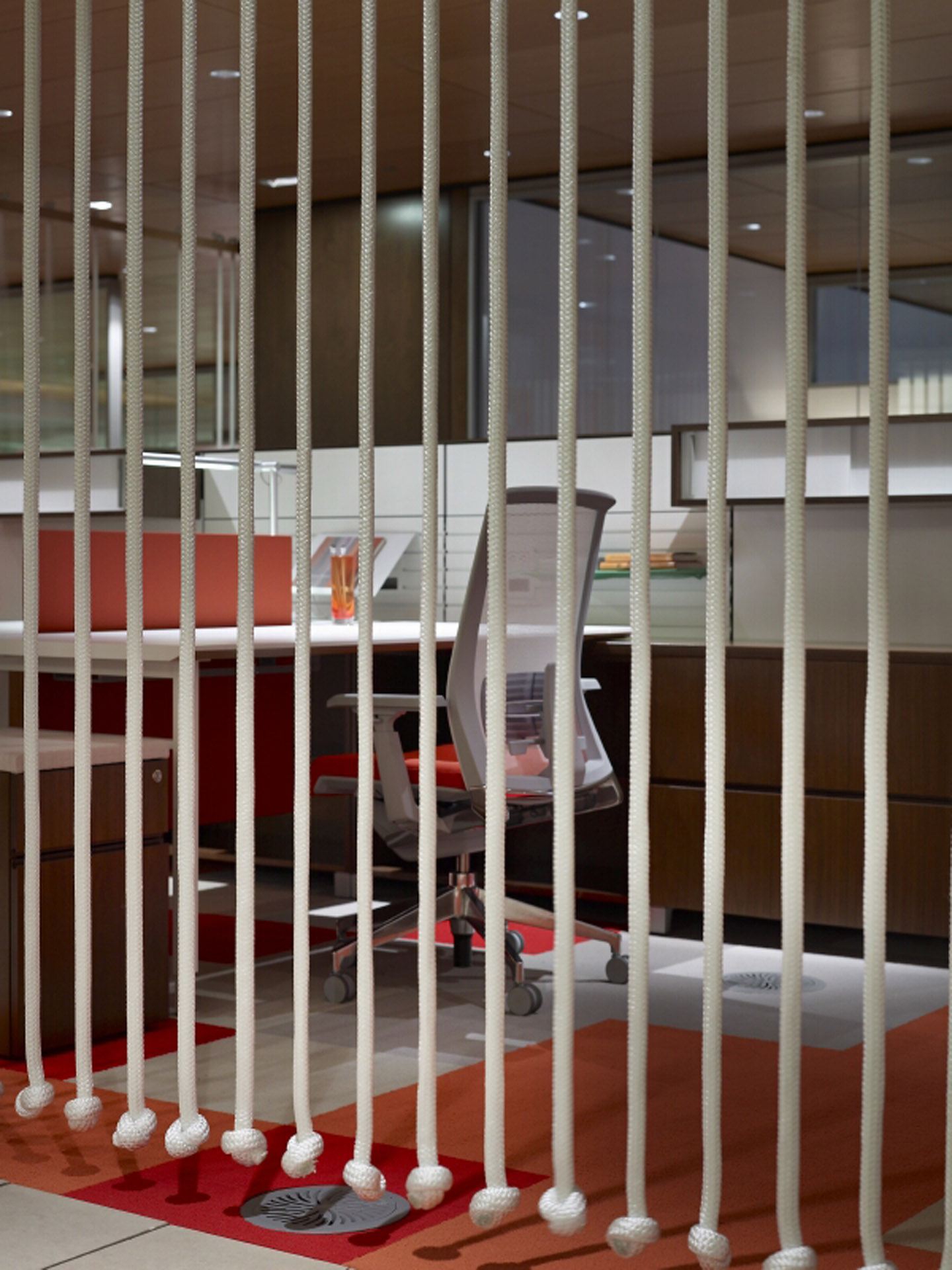HAWORTH SHOWROOM
Chicago, Illinois, USA
Date
2010
Category
Exhibit/ShowroomAbout This Project
Scope: Interiors
Area: 30,000 SF
Photo: Erik Laignel, e3 Photography
Haworth, one of the most successful global contract furniture companies, commissioned Clive Wilkinson Architects to remodel their Chicago showroom for NeoCon 2010. Our designs were driven by their desire to embody ‘Collaboration’ as a driving theme for the office of the future.
We proposed a two-part solution: a large open collaborative zone centered around a reflecting pool, and a more concentrated work zone, with a strong circulation loop to help during the crowded fair. A café bar supports the enclosed conference area’s needs; a raised Haworth wood platform allows for reconfigurable group and individual needs. The pool was strengthened with a dramatic over-sailing sculpture of Kvadrat ‘Clouds’, designed by Ronan and Erwan Bouroullec and a new glass jewel box at the entrance, with an illuminated glass floor, elegantly displays products.
For sustainability reasons, we retained a large amount of the previous build-out while strategically addressing weaknesses: old columns blocking views were enhanced with colorful graphic patterns using modular rectangles of color. This was harmonized with a carpet tile pattern to underscore the idea of Haworth’s integration philosophy. The fit-out and furniture settings are easily reconfigurable for future flexibility. Visitors became effectively engaged in Haworth’s new advocacy for collaboration and knowledge sharing with its innovative and supportive product range.











