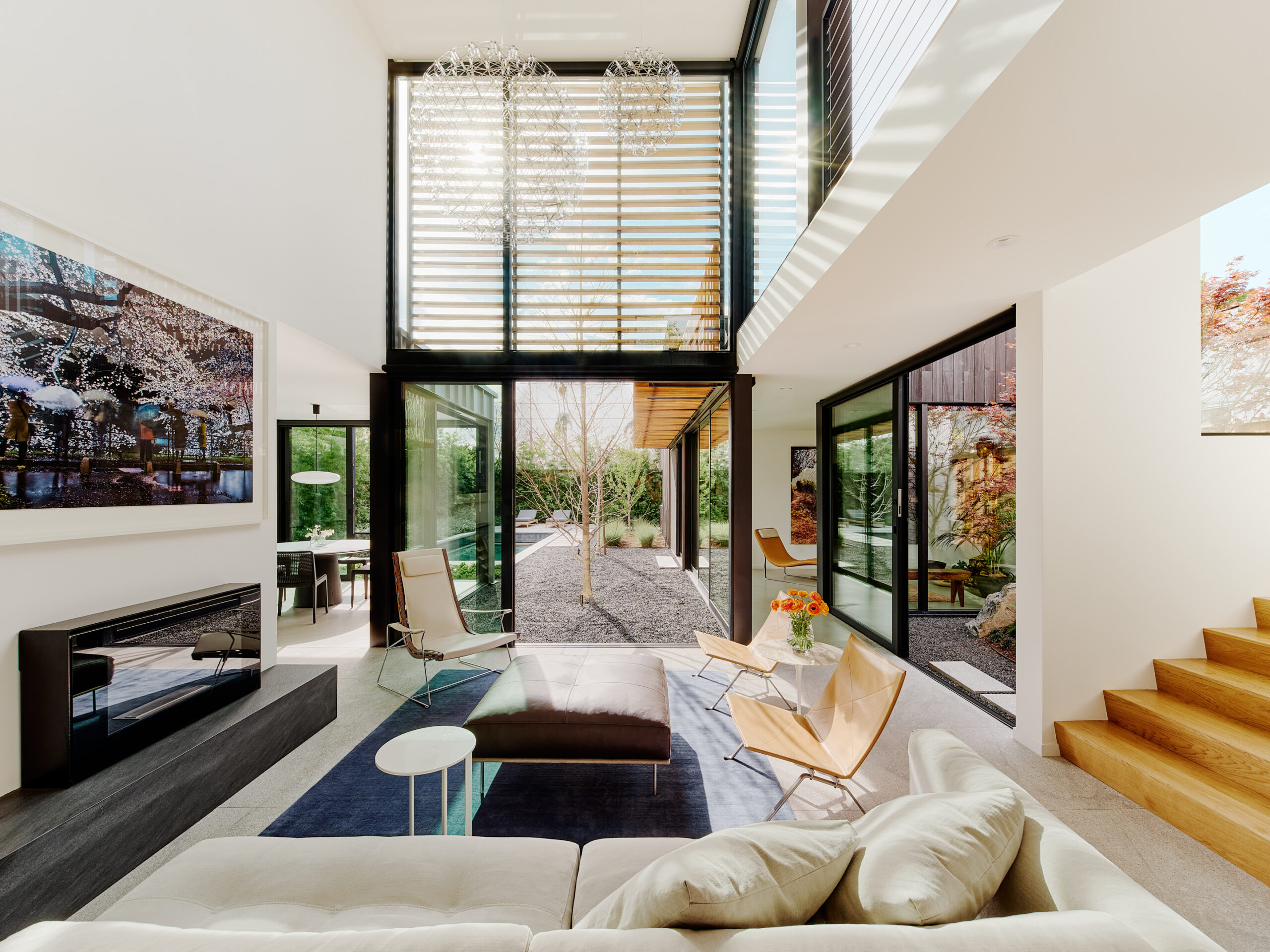MID-CITY RESIDENCE
Los Angeles, CA, USA
Date
2018
Category
ResidentialAbout This Project
Scope: Base Build, Interiors
Floor Area: 3,000 SF
Site Area: 6,549 SF
Photos: Joe Fletcher
This ground-up constructed house for a couple transitioning from Chicago is located on a quiet residential street in the West Hollywood area of Los Angeles. The clients are active in the music industry and the philanthropy sector, and wanted a house in which they could live and work graciously, simply and without pretense, but which could also accommodate their collection of fine art photography and the indulgence of a screening room.
The site was a tight inner urban lot with houses on three sides. The challenge of designing for a small lot is how to maximize the number of spatial opportunities, so that what is small can appear big, and even limitless. Our planning therefore revolved around establishing a kind of promenade through the house from the street and sidewalk, with a first small courtyard framed by the concrete screening room on one side and the two-story bedroom/garage wing on the right.
On passing through a compressed entry, you emerge into an expansive two-story living area which draws your eyes upwards, and then outwards to the backyard Gingko trees and pool. On your right, a glazed walkway takes you to the meditation room and main bedroom suite, past a small courtyard with a Japanese maple tree. Also located on the right, the main staircase leads you to two 2nd floor bedrooms and the separate elevated office hub overlooking the pool, consisting of a landscaped rooftop patio and an office for two, with views to the Hollywood Hills as well to the south and East. To the left of the Living Room is the kitchen and dining rooms, as well as a corridor link to the screening room.
Materials used were intended to emphasize the identity and separation of different functions: the concrete screening bunker needed to cut out sound from outside, the metal facing of the main volume was intended to provide a semi-industrial urban character, while the charred wood cladding on the back structure references an older domestic cottage theme, since many of the first small houses in this part of the city were wood clapboard faced cabins. Although the urban sub-divisions remain the same, the area has quietly doubled in building density in the last hundred years. Hence, the house with its material reflections, becomes a microcosm of the larger city.















