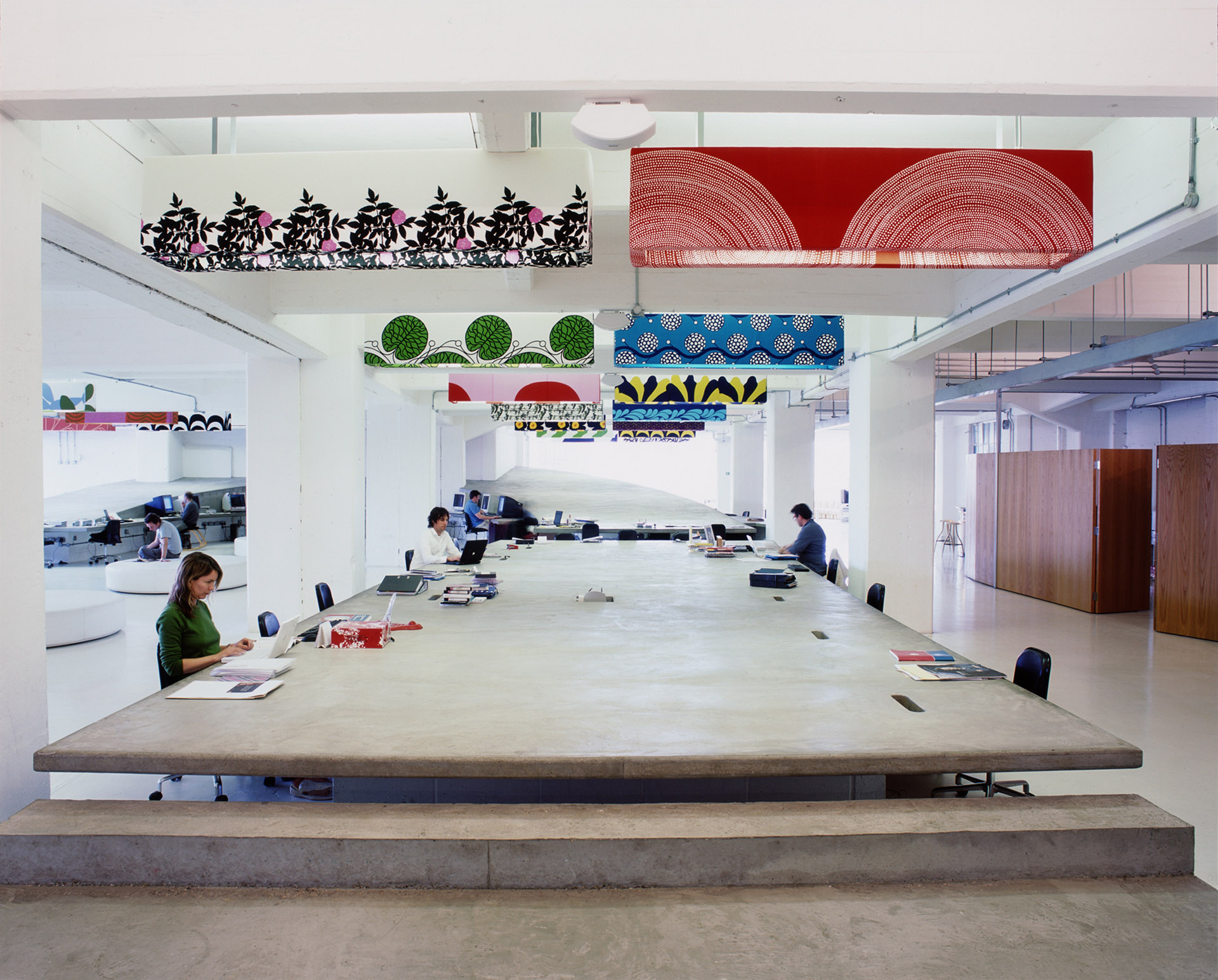MOTHER, LONDON
London, England, United Kingdom
Date
2004
Category
WorkplaceAbout This Project
Scope: Interiors
Area: 42,000 SF
Photo: Adrian Wilson, Francisco Radino
Since its beginnings in 1996, Britain’s top-rated ad agency, Mother, had all of their staff work around a table. As the company grew, the table grew. For their new offices in a 42,000-square-foot warehouse in Shoreditch, Clive Wilkinson Architects proposed constructing a table with a capacity of 200 people.
To access the third floor, the Design Team designed a new concrete staircase cutting through the building to connect the floors. The 4.2-meter-wide staircase turns into the Agency’s concrete worktable and circuits through the upper floor like a racetrack, becoming perhaps the world’s largest table at 250 feet long. To mitigate sound in the hard factory space, the Design Team designed 2.1-meter-long lamp shades padded with 75mm of acoustic foam. The 50 light fixtures were then covered with unique patterns of Marimekko fabric selected from archive stock in its’ factory in Helsinki, achieving the effect of a large art installation. The inspiration for the concrete table was the iconic 1920’s Giacomo Matte-Trucco rooftop race track for Fiat Lingotto in Turin—making a monumental statement about the most ephemeral of arts: advertising. The project won several design awards, including a national AIA Honor Award.










