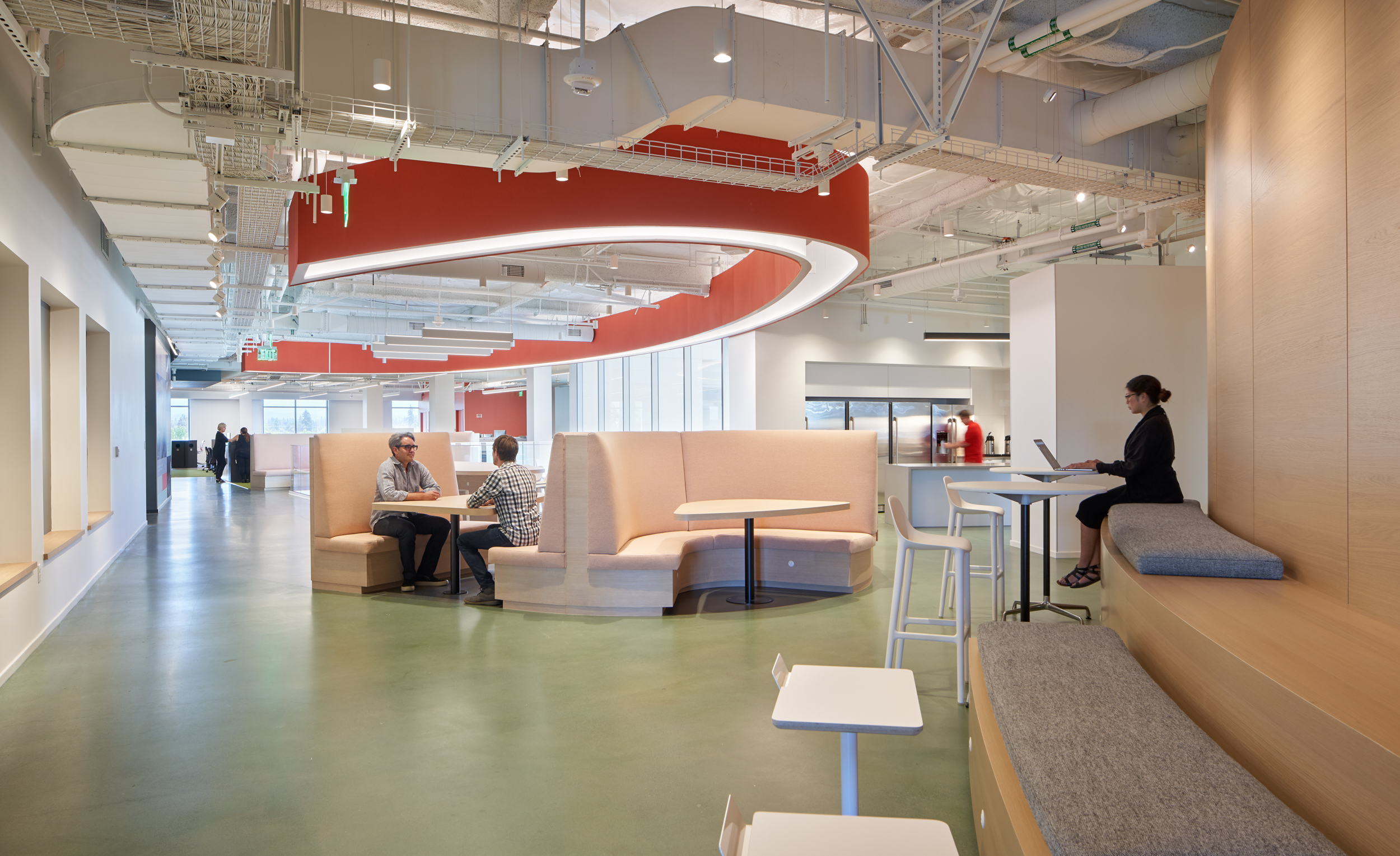
02 Mar Stanford Redwood City Featured in Metropolis!
Thank you, Metropolis magazine, for featuring Stanford Redwood City (SRWC), our 2019 workplace project for Stanford University. This marks the first phase of a new 35-acre development that will ultimately relocate more than 20% of the school’s workforce, approximately 2,700 staff members from 10 organizational units and 70+ departments. SRWC – Stanford’s first significant location beyond ‘The Farm’, the school’s main campus in Palo Alto – consists of four office buildings totaling over 500,000 usable square feet, a full-service café, an outdoor promenade, and an employee recreation and wellness center.
The design challenge set forth by the school was that the user experience of the new Redwood City campus needed to feel unmistakably ‘Stanford’. The Design Team looked to the historic 1886 master campus plan by renowned landscape architect Frederick Law Olmsted for inspiration. Four key campus features – ‘The Oval’, ‘The Arboretum’, ‘The Cactus Garden’, and ‘The Farm’ (the land on which the University was established) – served as distinct narratives to inform and inspire interior identity, color palette and materiality. Programmatically, the Design Team identified one floor of each building to house a plaza. These plaza spaces are shared amenities that offer informal spaces to work, meet, collaborate, social, play and dine.
Check out the full story here.

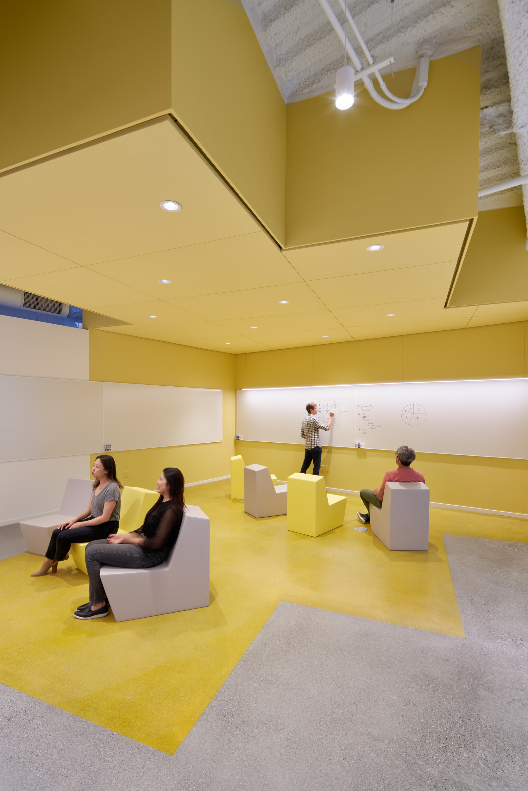
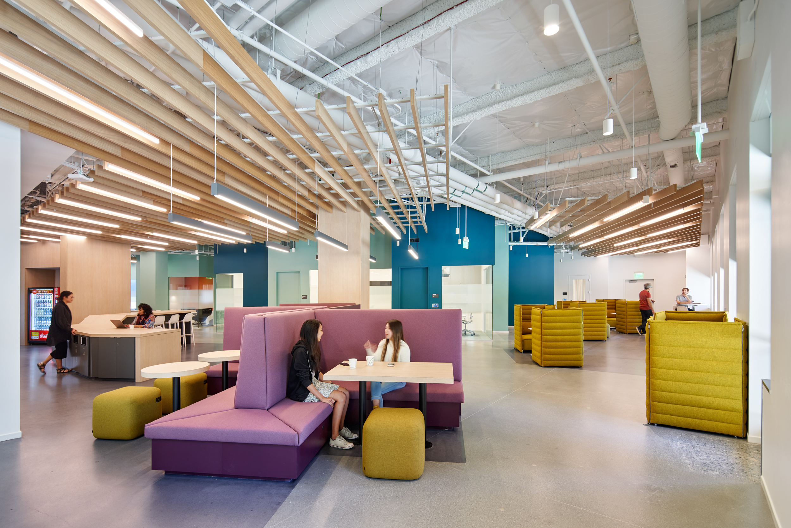
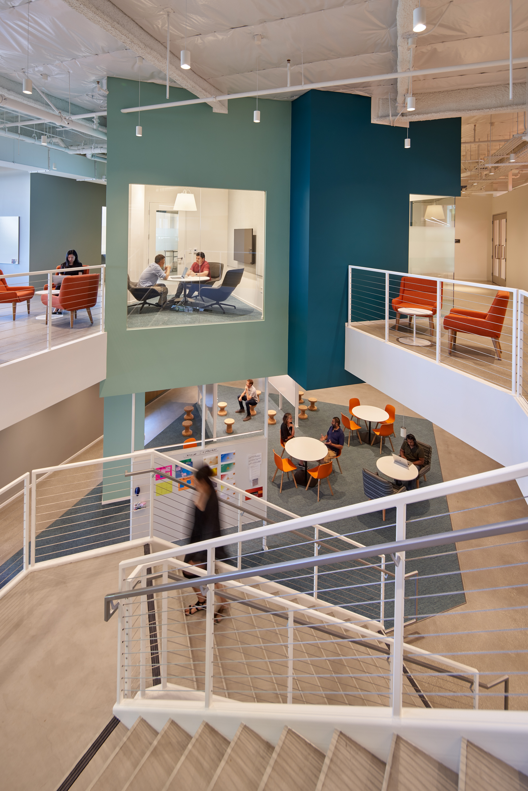
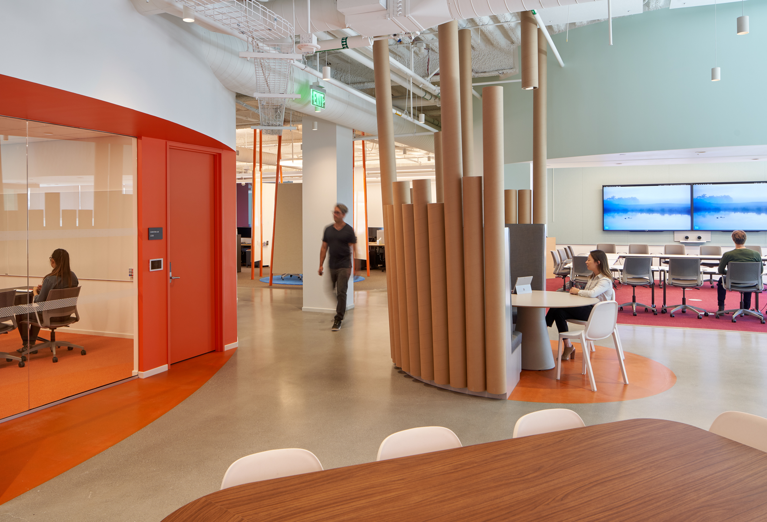
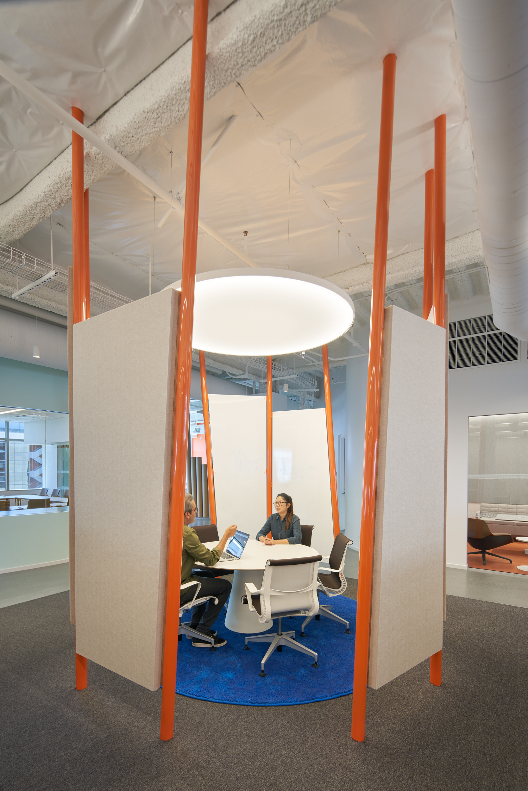
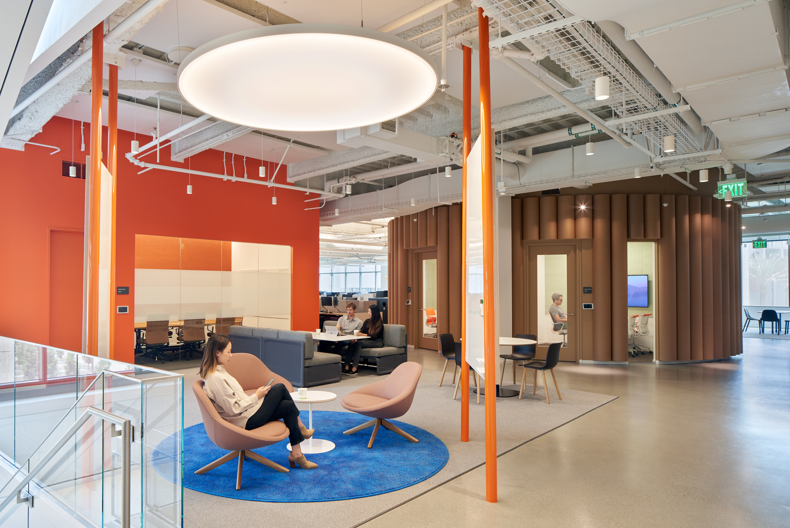
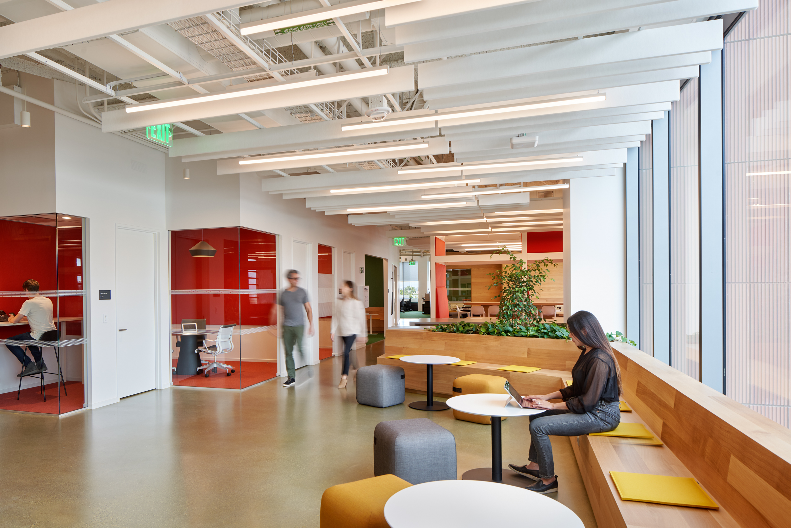
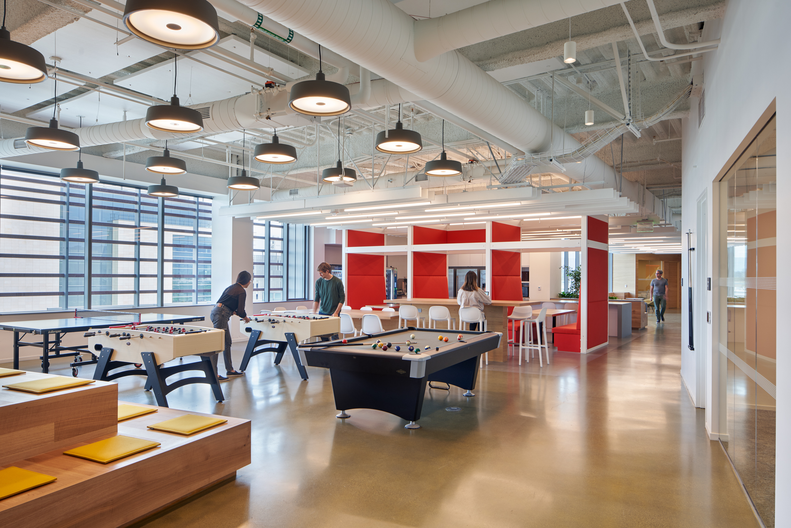
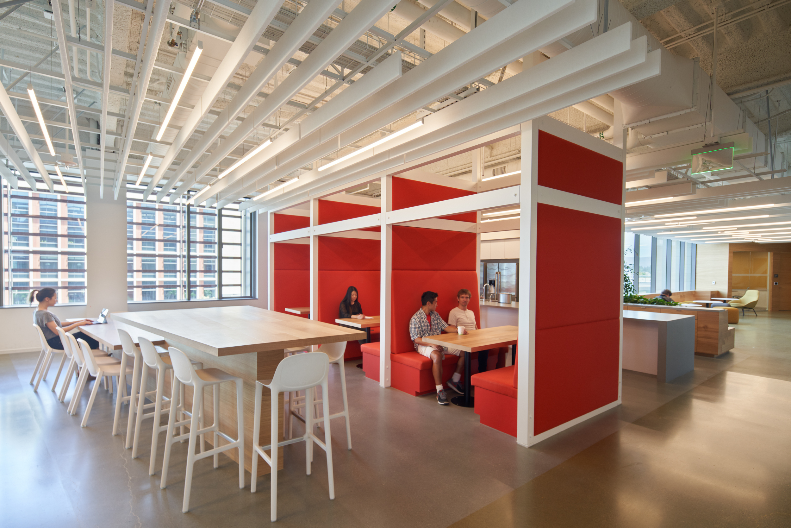 Photo: Bruce Damonte
Photo: Bruce Damonte
