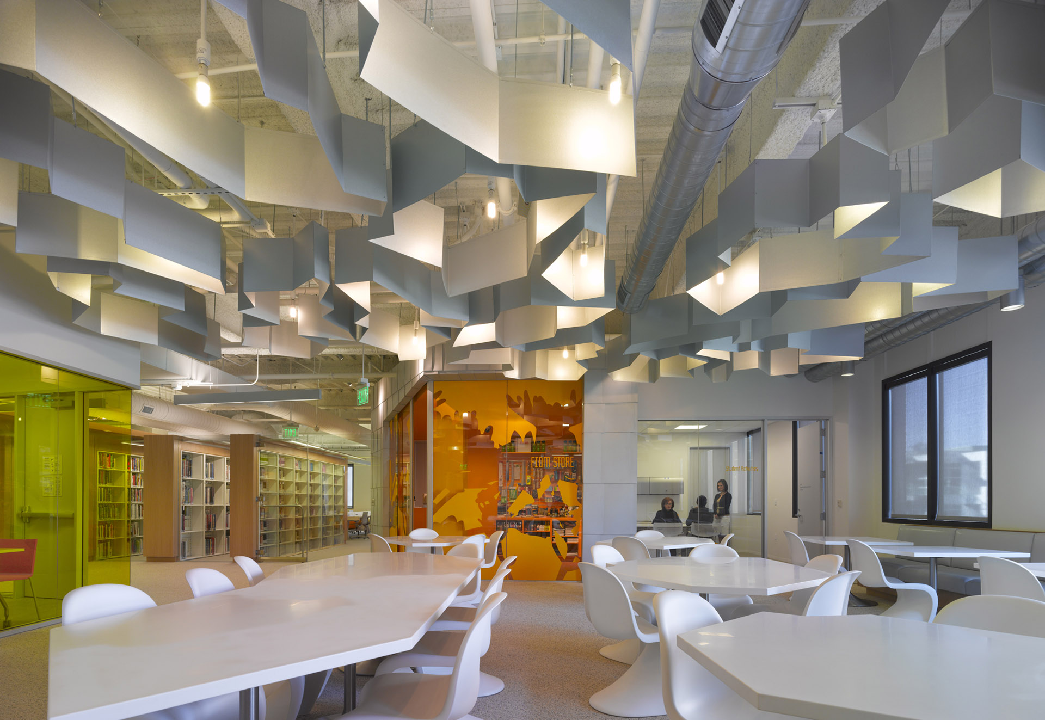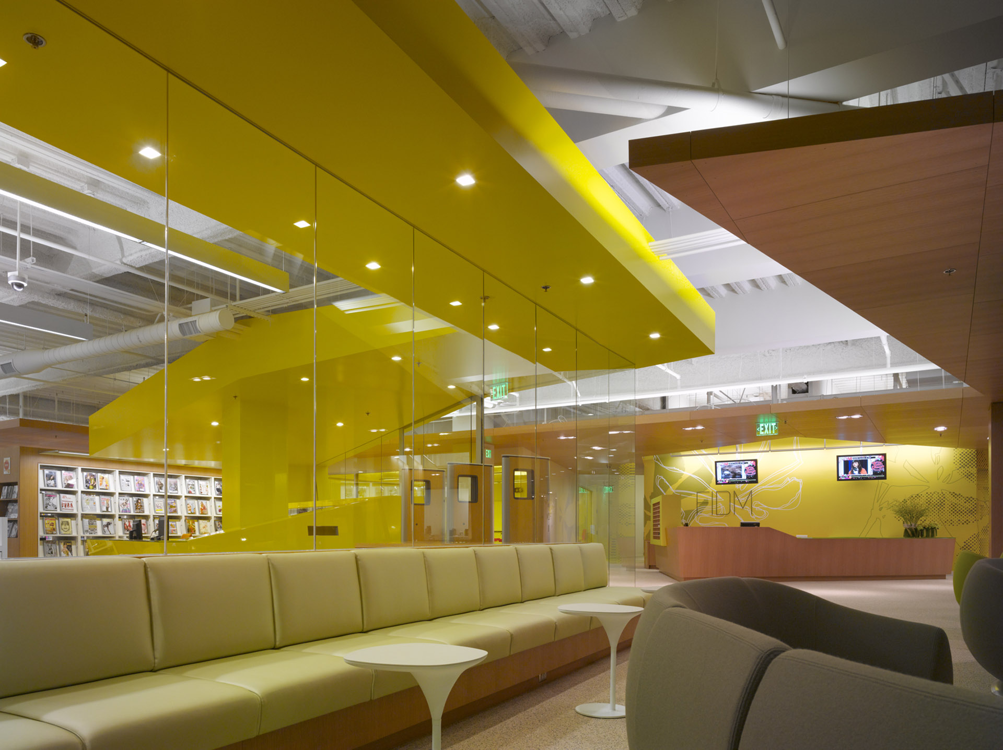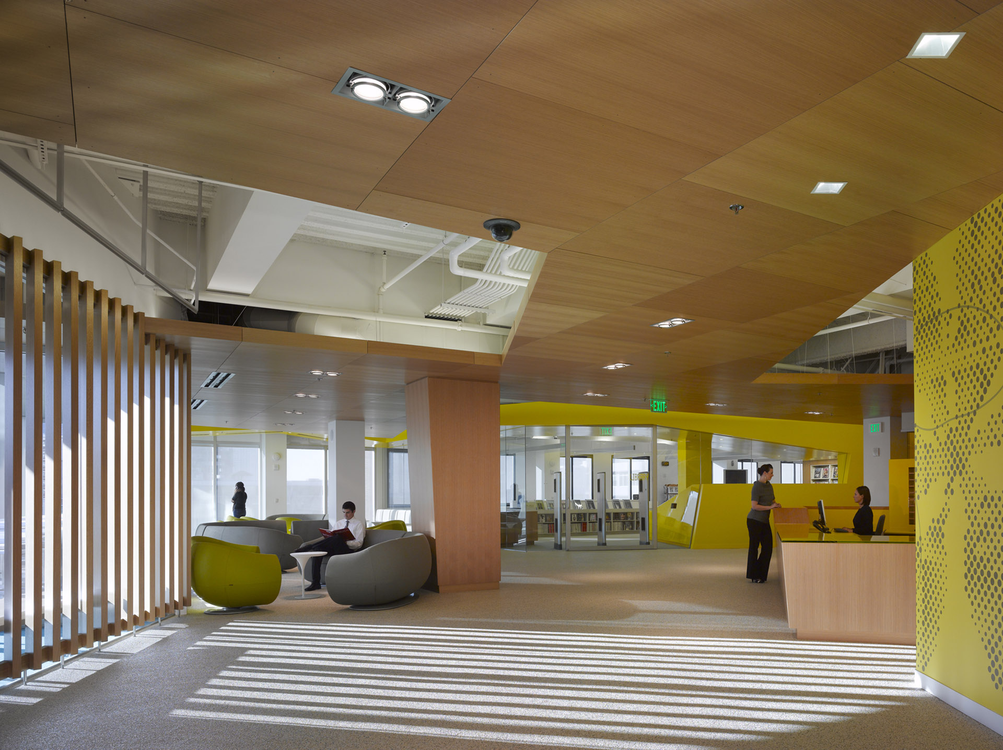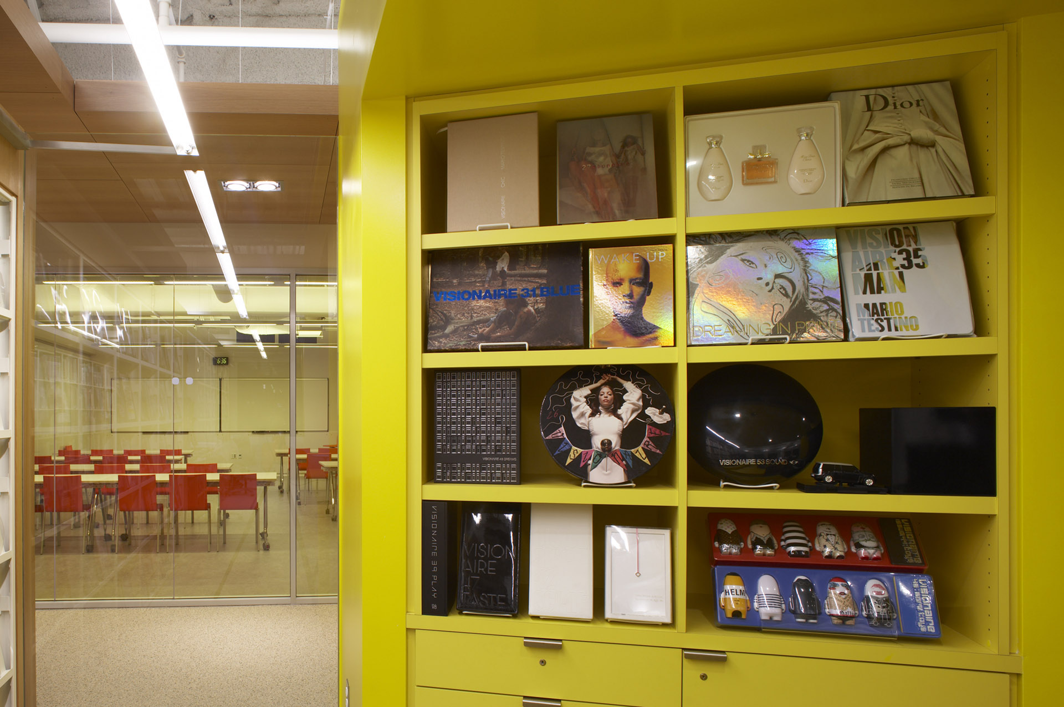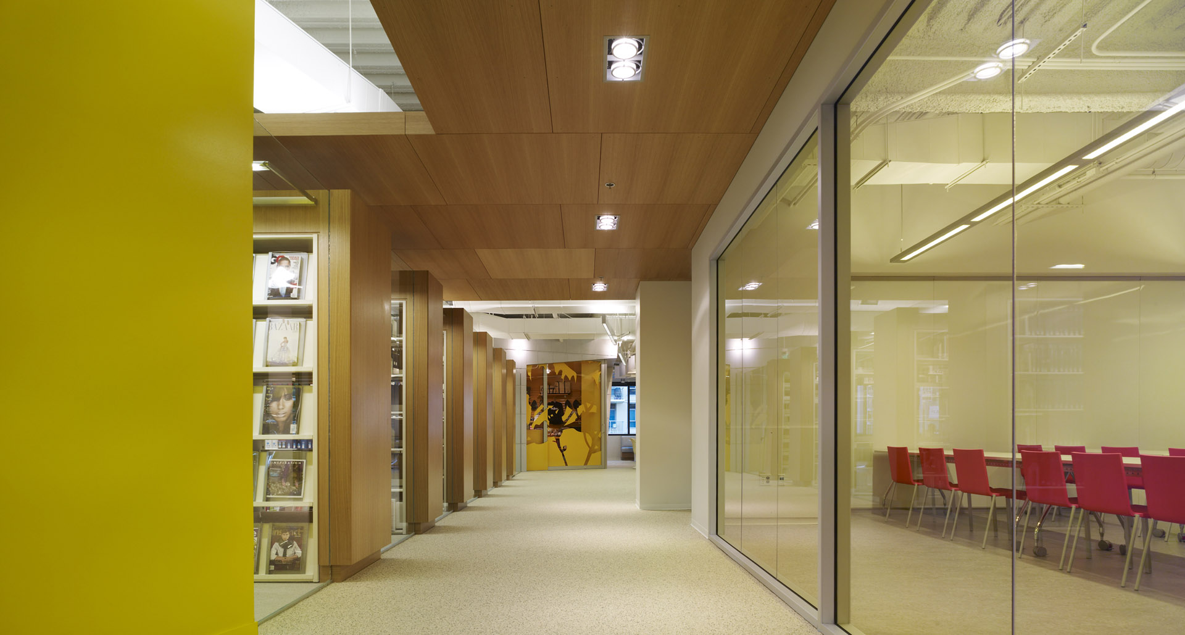FASHION INSTITUTE OF DESIGN & MERCHANDISING, SAN DIEGO
San Diego, California, USA
Date
2008
Category
EducationAbout This Project
Scope: Interiors
Area: 31,000 SF
Photo: Benny Chan, Fotoworks
The latest installment of FIDM’s unique creative learning environments, the San Diego Campus is a dynamic “learning landscape.” Together with sister campuses in Orange County, Los Angeles, and San Francisco, the new architecture has come to represent the college’s reputation, brand, and philosophy towards education.
FIDM’s new learning landscape is organized in three parts: a public entry zone, an educational zone and a zone for student support services and administration. A continuous path connects the different areas of the campus, taking one through specific areas such as reception, admissions, career guidance, financial services, classrooms, labs, student lounge and the library, each with its own unique spatial experience.
The warm palette of oranges, yellows and greens seen in the local desert vegetation compliment the rich blues of the clear desert sky. These saturated colors differentiate the “monuments” in the landscape from the warm muted background characterized by the large oak-paneled ceiling and sand-colored quartz flooring in the public zone. The full-height wall graphics of abstracted vegetation lend visual texture to the space. Providing an environment for student socialization, the Student Lounge offers a location for informal meeting to occur under a canopy of organic metal lanterns.

