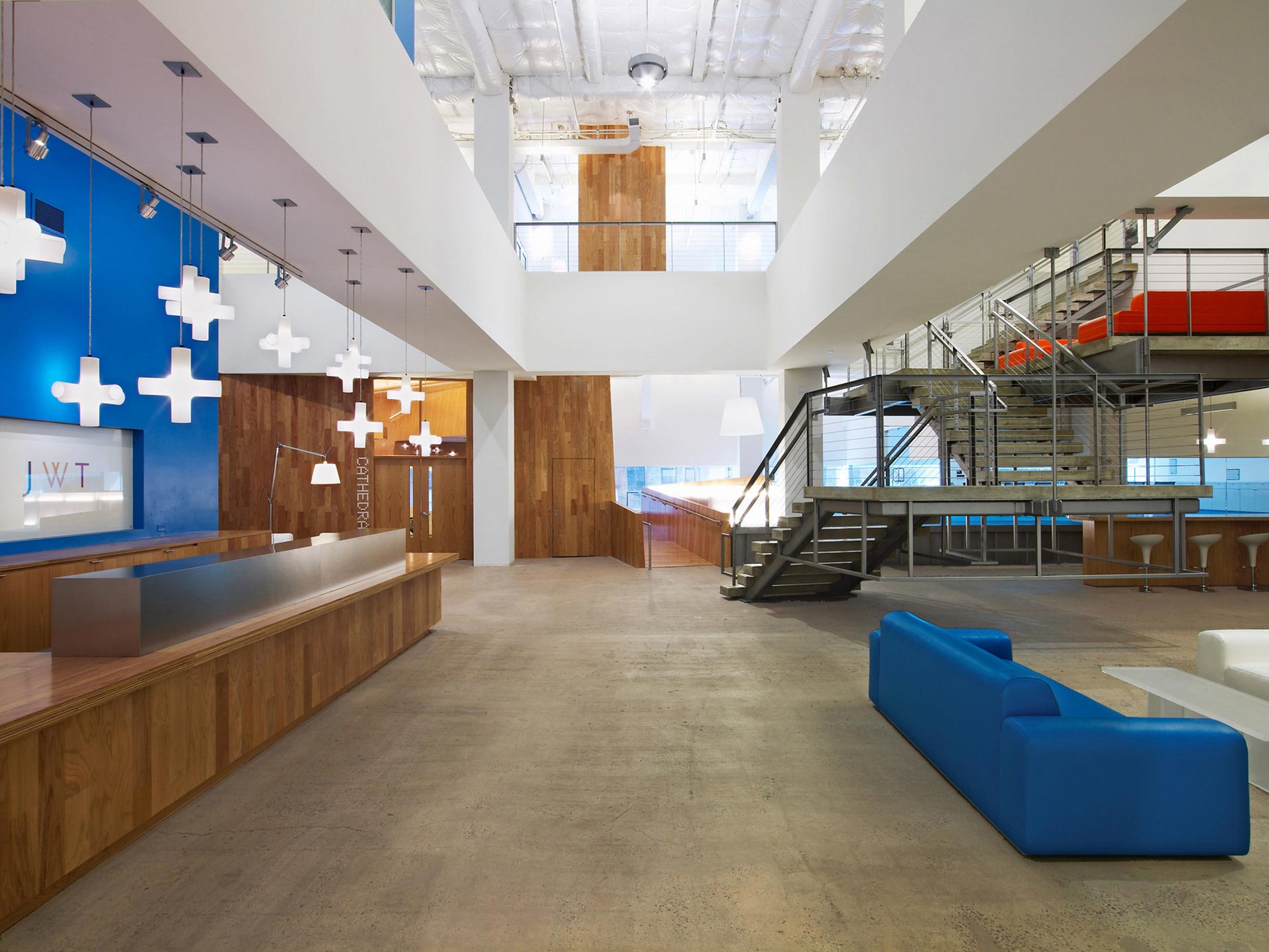JWT NEW YORK
New York, New York, USA
Date
2008
Category
WorkplaceAbout This Project
Scope: Interiors
Area: 250,000 SF
Photo: Erik Laignel, e3 Photography
One of the oldest and largest advertising agencies in the world, JWT (formerly J. Walter Thompson) appointed Clive Wilkinson Architects to design their New York headquarters in June 2004. Constructed in 4 phases, the space extends over five floors and is designed to accommodate over 900 employees, and to transition the agency into a more creative, flexible, and open environment, reflecting the revitalization of its business model and brand identity. HOK, New York acted as Executive Architect, and DEGW assisted with client visioning.
JWT redefined their business of advertising as storytelling. To amplify this, we used the tree with branches as a symbol for storytelling. Our design process reflected this idea by adapting the tree concept as organizing form and connective tissue between the individual branches of the agency. A new staircase, representing the trunk, penetrates opened up double-height floors and connects the functional cores of the space. The graphics and wayfinding program, designed by EGG Office, became an opportunity to create environmental images on a large scale to complement the architecture. Since undertaking the organizational transformation, JWT has seen a slew of business wins with associated expansion.










