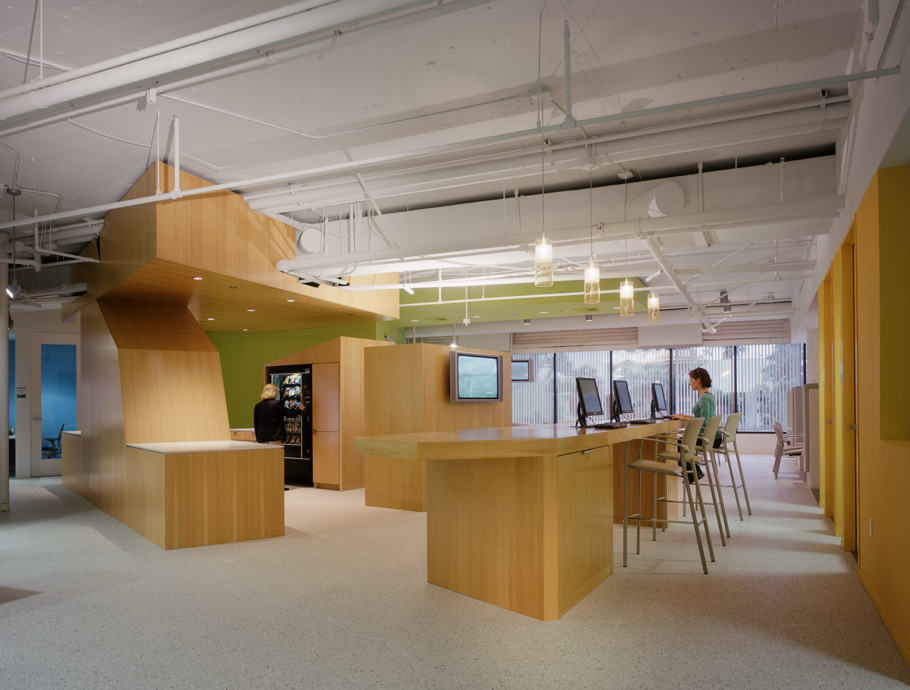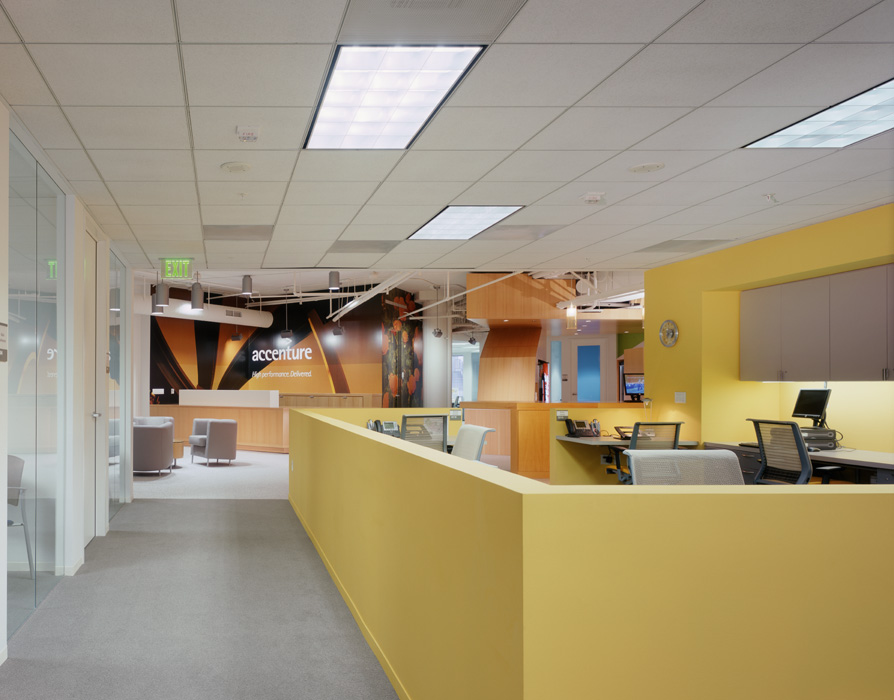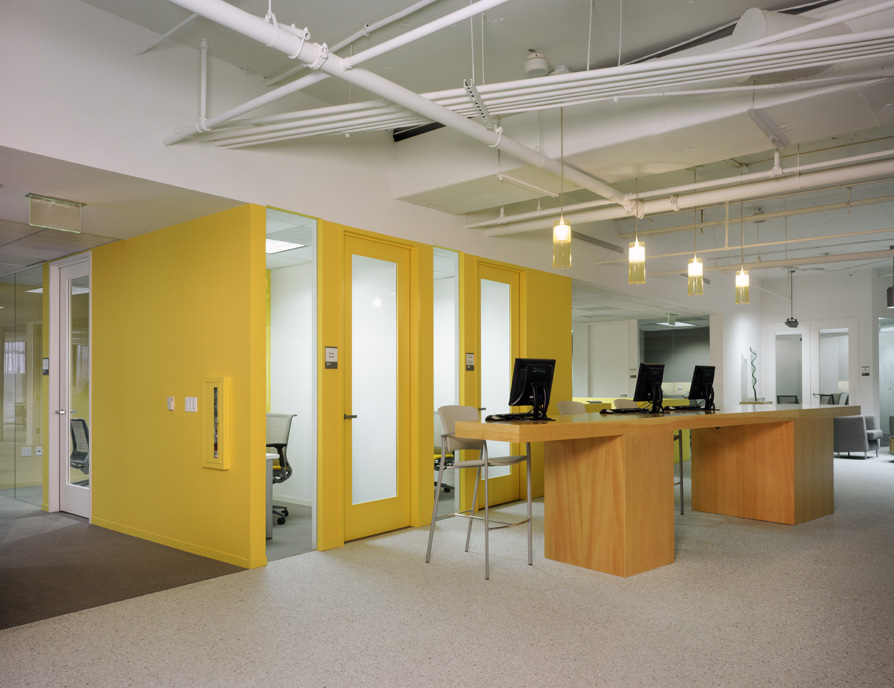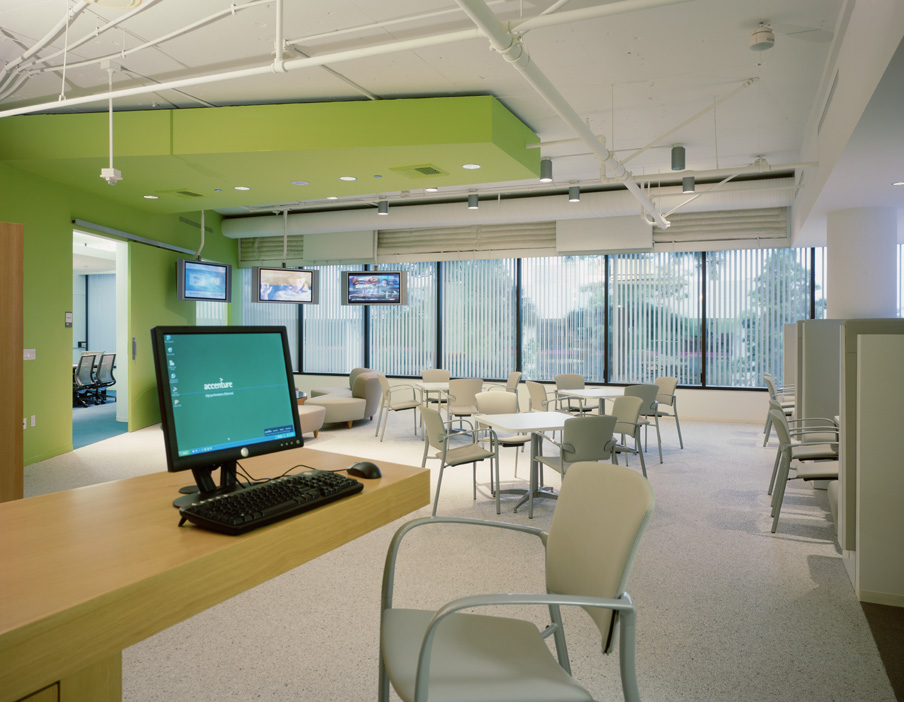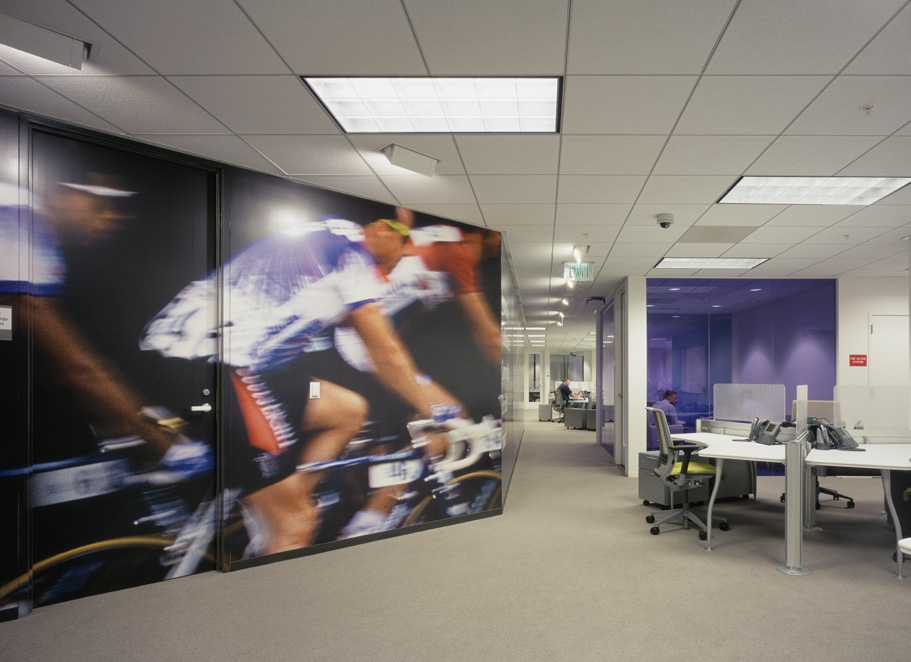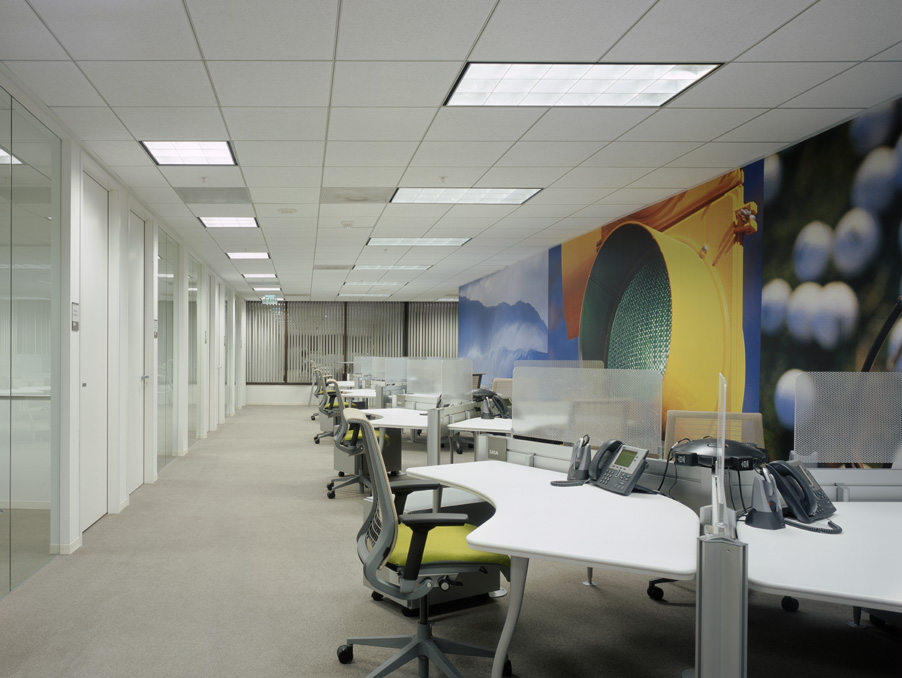ACCENTURE
El Segundo, California, USA
Date
2005
Category
WorkplaceAbout This Project
Scope: Interiors
Area: 22,000 SF
Photo: Benny Chan, Fotoworks
The El Segundo offices for Accenture provided an opportunity to re-align their business operations with a new more collaborative workplace offering. Their work style was unusually mobile, providing ‘hotel’ space only, reserved by resident staff on an ‘as needed’ basis as people worked in project teams at client sites most of the time.
We focused on ‘transparency’ in our design, which was crucial to fostering better communication. This feature allows ‘hotel guests’ to see one another when they are in the office and maximizes the penetration of natural light. Taking people out of a largely opaque ‘cellular’ environment represented a cultural shift within the company. A large café-like space was created to occupy about 20% of the total useable office area, providing an alternative collaborative environment.


