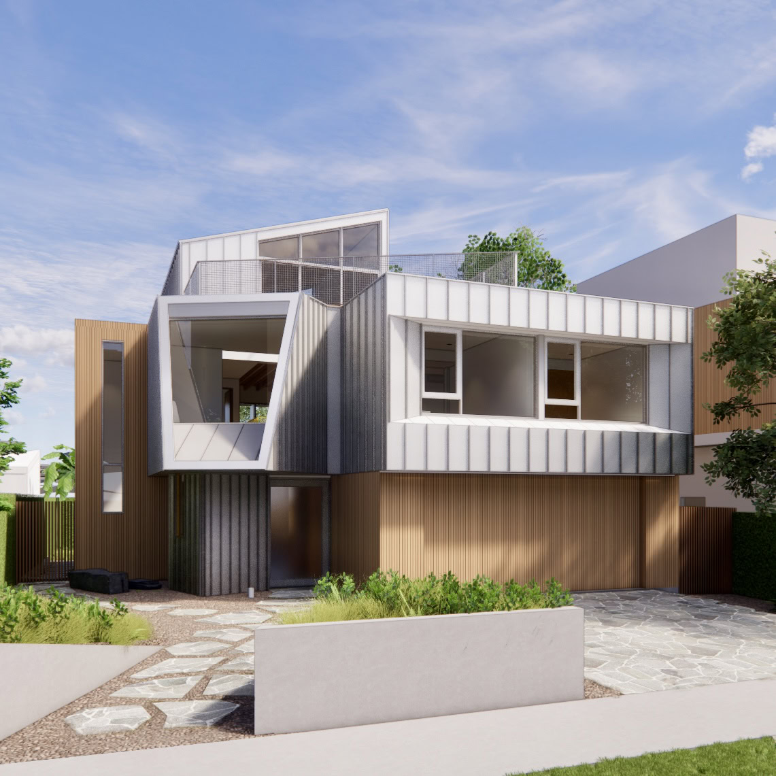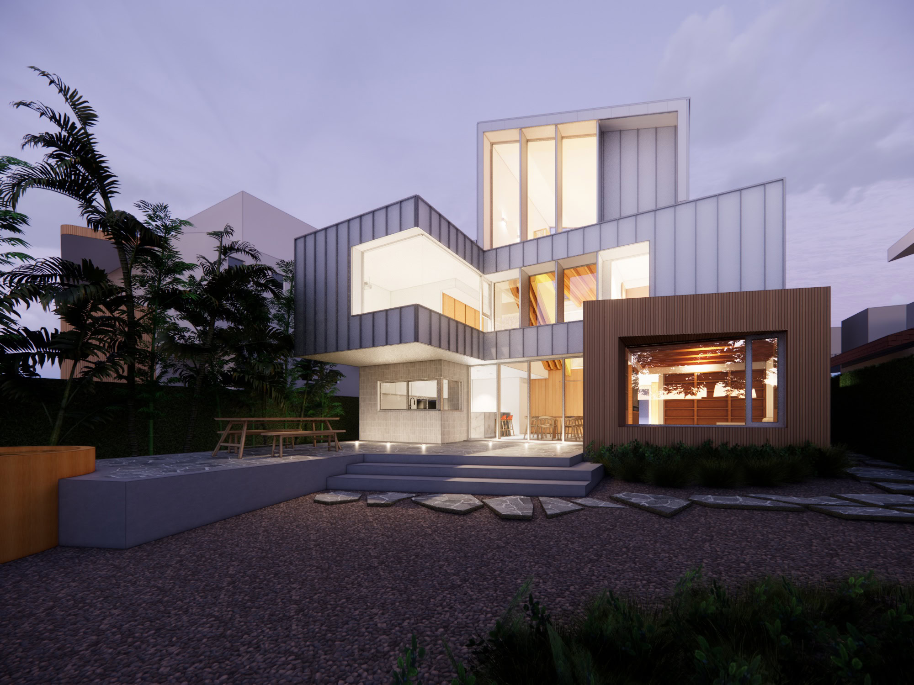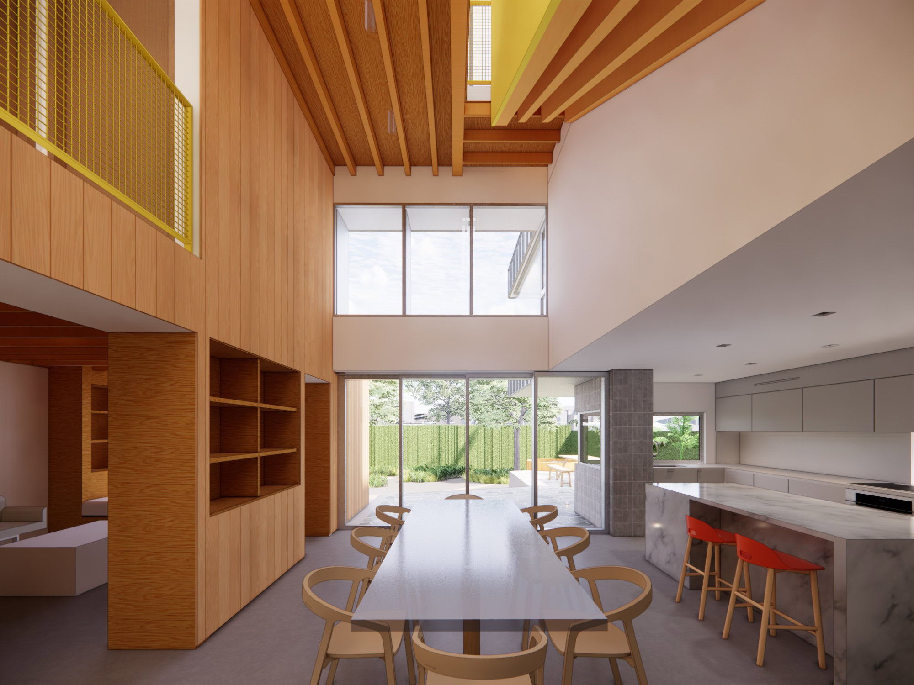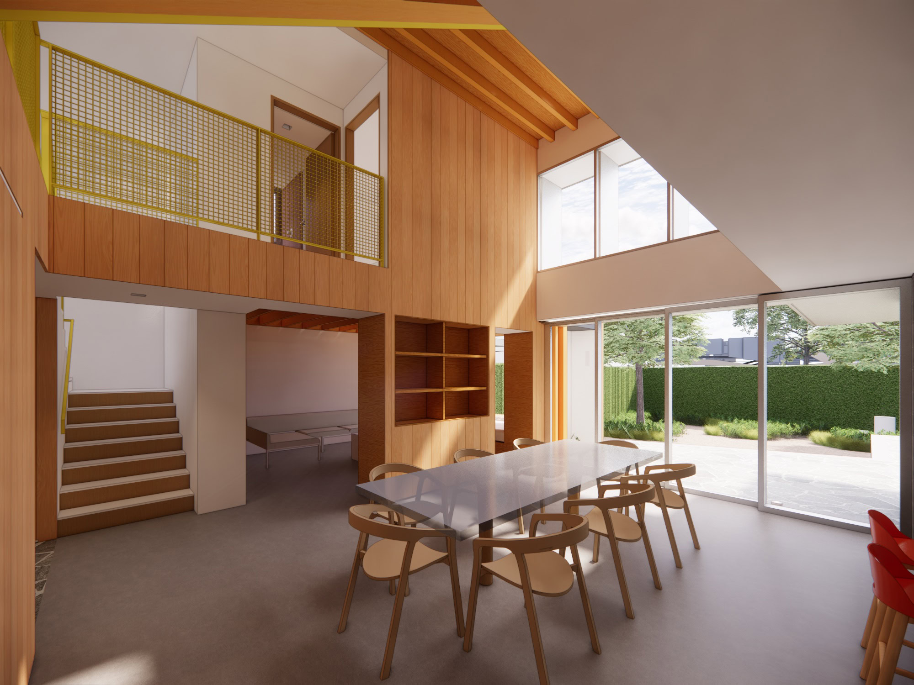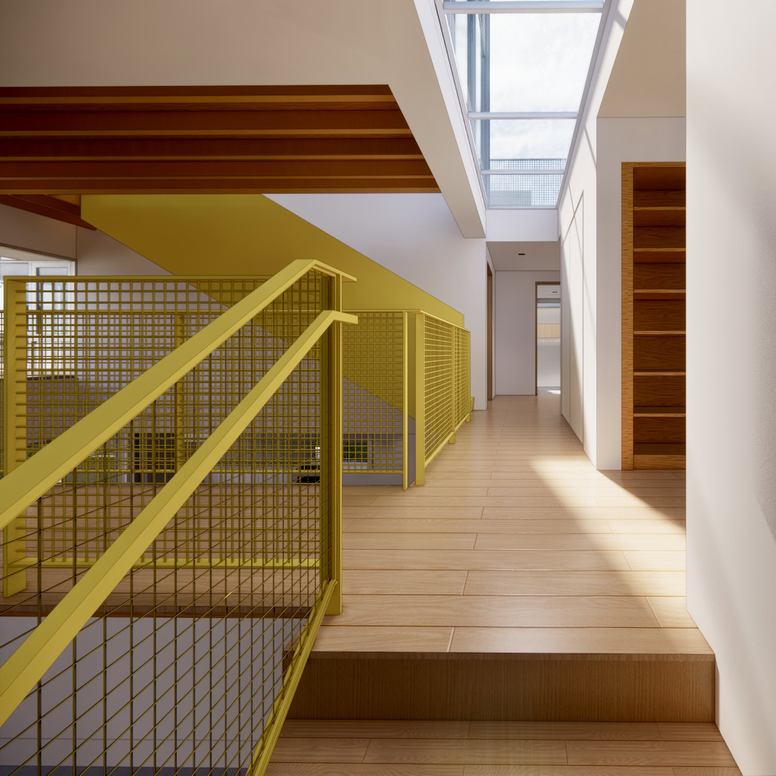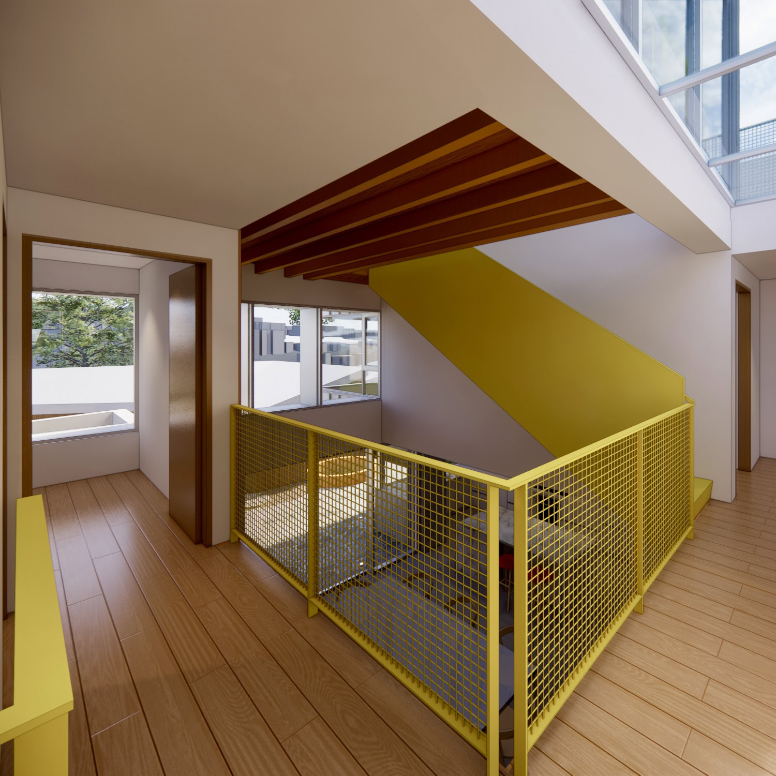Amalfi Drive Residence
Los Angeles, CA
Date
Anticipated Spring 2026
Category
ResidentialAbout This Project
Scope: Base Build, Interiors
Floor Area: 2,960 square feet
Site Area: 6,000 square feet
This new ground-up home in the Santa Monica Canyon area of Los Angeles has been designed for a family of four. The clients, a husband and wife in the advertising industry with two young children, discovered Clive Wilkinson Architects while working at TBWA\Chiat\Day’s Los Angeles office—an iconic CWa project from almost 30 years ago. Inspired by that space’s forward-thinking design, they turned to us to create a home that embodies creativity, warmth, and family life.
The design grew out of the necessity to create privacy from the neighbor’s taller house to the south. This called for a solid facade with minimal windows. The north façade is articulated to break down the massing along the side yard, opening up and encouraging direct access to the rear yard during outdoor gatherings. A third floor maximizes ocean views.
The exterior material palette is defined by two primary elements: the ground floor is wrapped in warm Western Red Cedar slats, while the upper levels are clad in sleek standing-seam metal panels, creating a dynamic contrast.
The home is thoughtfully organized to balance openness and intimacy. The entry is framed between the Garage and an angular mass housing the Powder room and second-floor Study. Upon entry, there is a direct connection to the Garage and a staircase leading upstairs. As you move further into the house, the Dining room emerges as the central gathering point—a double-height volume clad in Douglas Fir, flooded with natural light through expansive windows and sliding doors that open directly to the rear yard. Exposed Douglas Fir ceiling joists extend through the adjacent Family room, reinforcing warmth and material continuity.
The second floor accommodates all four bedrooms and a Study for the children, while a dedicated stair within the double-height space leads to the third-floor Studio—an inspiring workspace for the homeowners. The Studio’s vaulted ceiling and floor-to-ceiling west-facing windows frame ocean views, while a generous sliding door to the east opens onto a roof deck, accessed via a walkable skylight that filters daylight down to the second-floor hallway.
This residence reflects the family’s creative background and desire for a contemporary, light-filled home—one that integrates with its site while fostering comfort and creativity.

