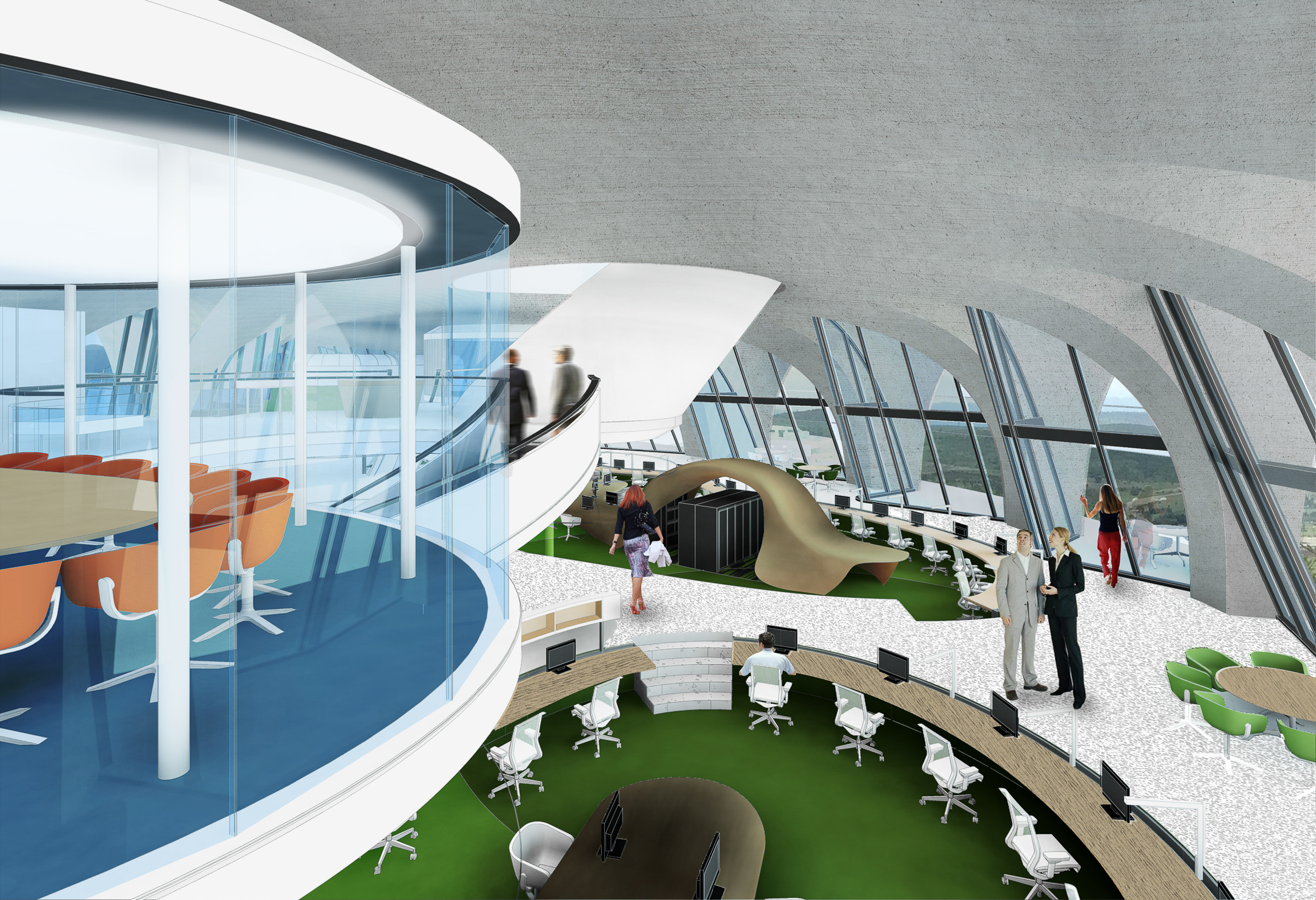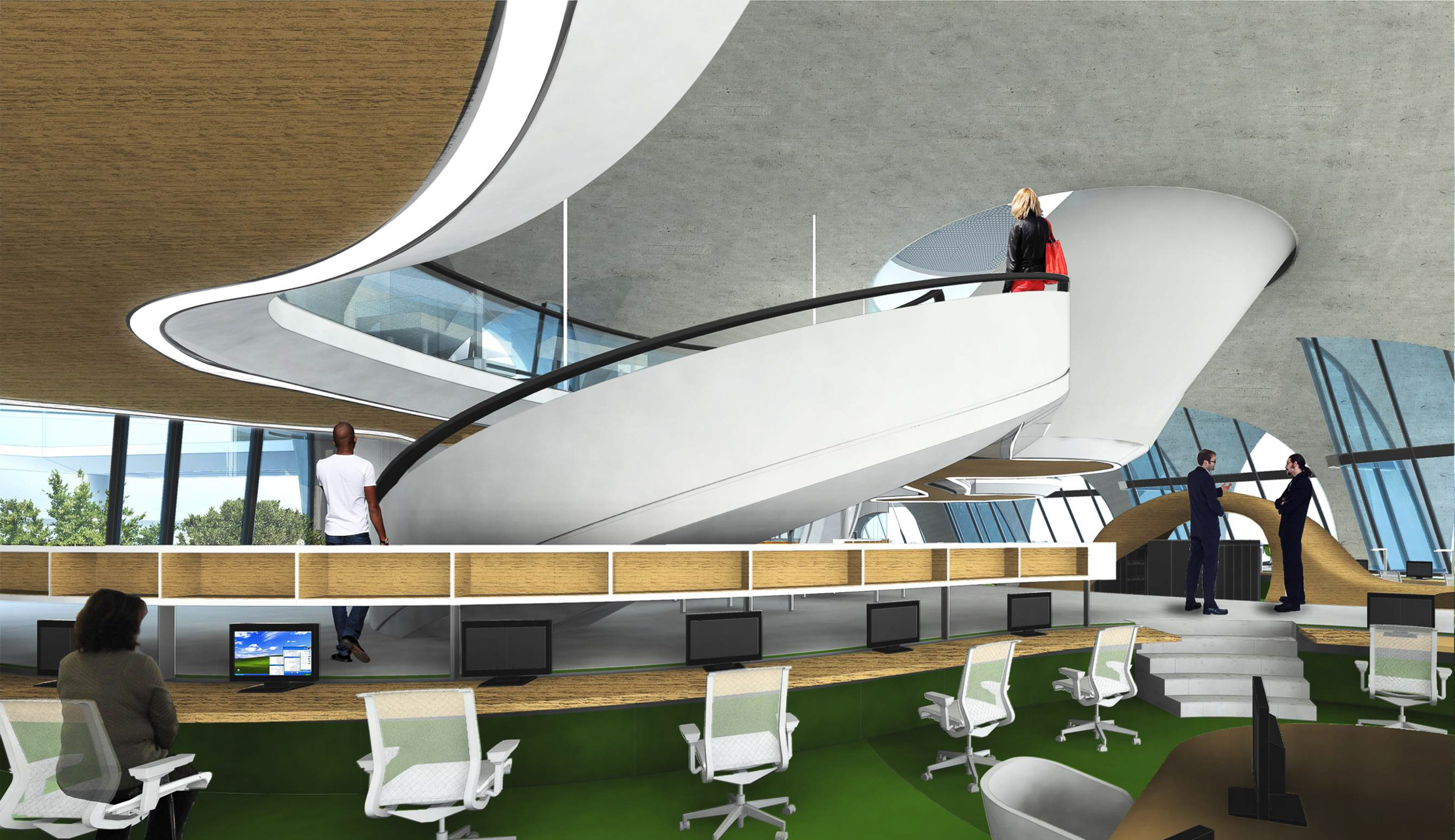CITELIS HEADQUARTERS
Morelia, Michoacán, Mexico
Date
2015
Category
WorkplaceAbout This Project
Scope: Base Build, Interiors
Area: 34,000 SF
Rendering: Clive Wilkinson Architects
A dynamic player in the real estate field, Citelis was encouraged to develop a corporate headquarters due to the rapid growth of their company. Rojkind Arquitectos (Mexico City) and Clive Wilkinson Architects (Los Angeles) were commissioned to design a new building that would finally unite more than 100 employees under one roof. Located in a developing and rural area east of Morelia, the Client was offered a rare regional identity (the site is on top of a hill) within the urban setting of their parent company’s campus. This collaborative project will bring the working community together, encourage spontaneous interactions, and cultivate knowledge sharing.
The new headquarters not only provides an opportunity to house several departments under one roof, but it also offers adaptability for growth and provides a variety of spaces that support different working styles. The design must reflect honesty and innovation, qualities paramount to Citelis, as well as community, integration, and a vision of the future. In order to connect this vibrant working community, the Design Team proposed carefully integrating the building with the landscape—the topography of the hill rises slightly to reveal dramatic views and provide natural interior lighting. The designers also opted to create a sheltered central courtyard that can be extended, reinforcing a sense of community. A pedestrian bridge crosses this patio, uniting the new 34,000-square-foot building with the rest of the corporate campus and its amenities.
The building can be accessed through a road that connects to the parking lot and drop-off area, where a ramp draws the user through the building to the mezzanine located in the center of the space, establishing a connection to the internal activities and the exterior landscape via double-height windows. The workspace is divided into two large areas and is partially sunken—the top of the workstations being at the same level as the floor—to emphasize the integration of the architecture with the natural topography. Other communal spaces, such as meeting rooms, guest services, and the cafeteria, are located along the perimeter of the floor plan, leaving the workspace less congested and more connected. It is easy to access the central patio or terraces from anywhere in the building, which encourages user movement and spontaneous interactions.
Following the successful implementation of Activity Based Working (ABW) in other projects, the Design Team decided to adopt this mobile framework for the Citelis community. ABW supports users by offering different work settings with a wide range of configurations. By relinquishing corner offices and cubicles, the work environment gains efficiencies that allow for additional communal spaces. The work neighborhoods are fully equipped with the tools needed to support daily tasks. This new, collaborative work environment will allow the Client to continue to grow and shape their company with a contemporary and inclusive vision.








