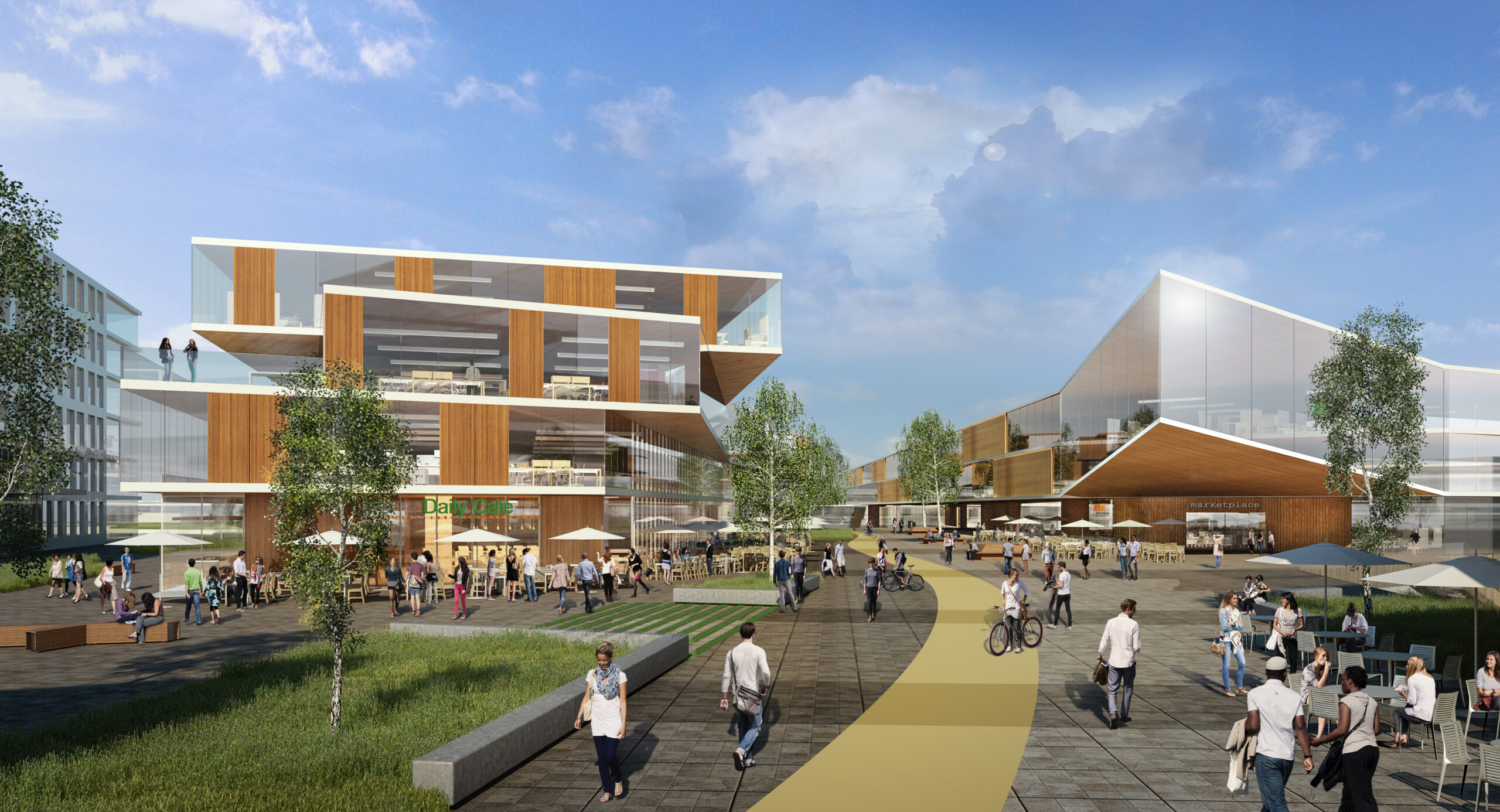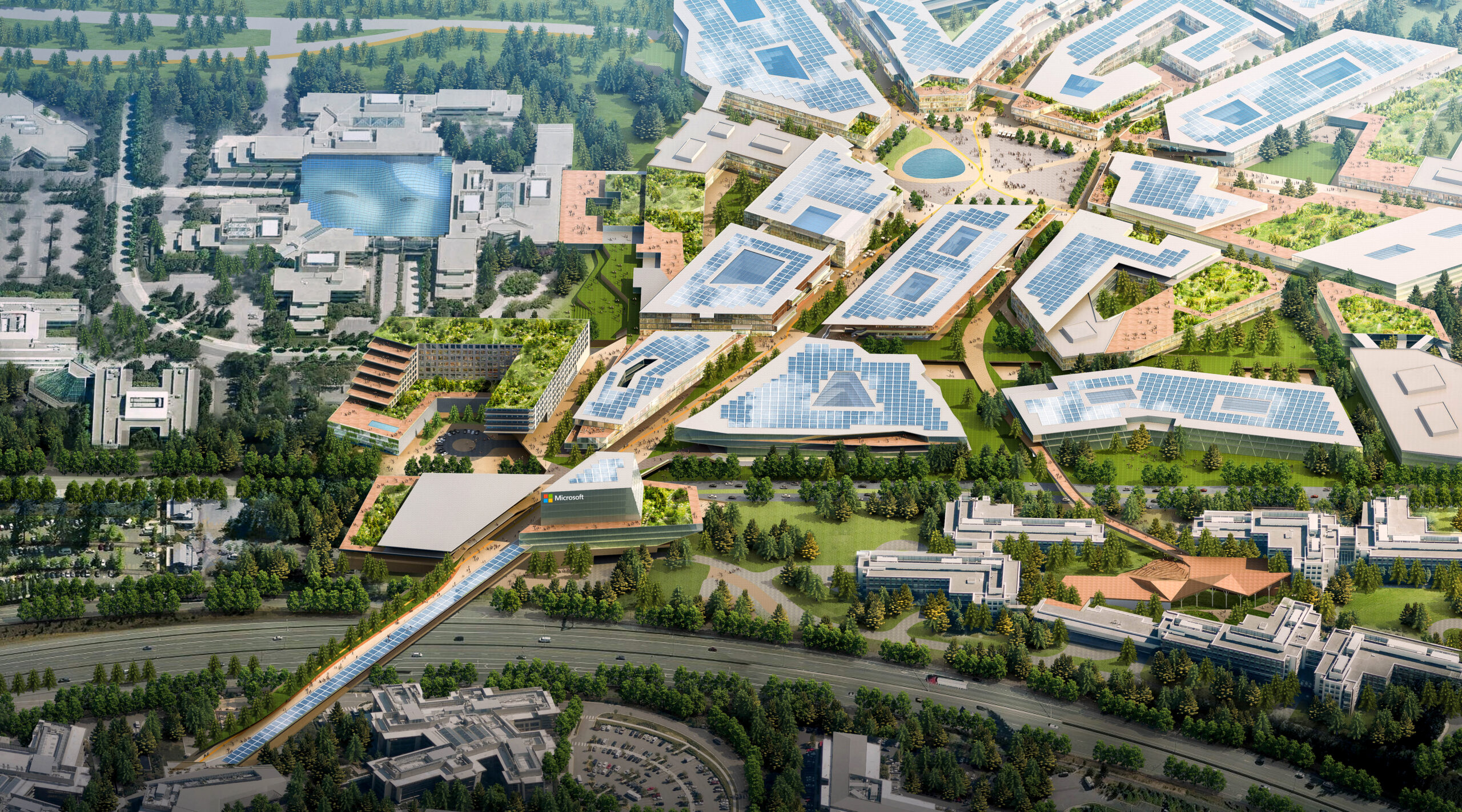Microsoft Masterplan
Redmond, Washington, USA
Date
2015
Category
Urban Design, WorkplaceAbout This Project
SCOPE: CAMPUS EXTENSION MASTERPLAN
Type: WORKPLACE & URBAN DESIGN
AREA: 6 million Square Feet
COMPLETION: TBD
In 2015, CWa was invited to submit their design proposals for the six million sq.ft. Masterplan Expansion of Microsoft’s Redmond headquarters. The firm won the design competition over several larger companies and subsequently developed the masterplan working with the client’s real estate team. Our design was presented to and approved at the Chief Financial Officer level, and subsequently was adopted as the basis for future development on the campus.
Replanning an older and less developed area of the Redmond campus, and bridging over the freeway that bisects the campus, the Master Plan study was an ambitious attempt to develop and implement new more collaborative building typologies and a campus-wide rethinking of Microsoft’s work culture from the inside out that would facilitate profound changes in the built environment of the Client’s headquarters. These changes were aimed at a focused effort of civic and community building, and connecting users and knowledge at an unprecedented scale. To facilitate these changes, we proposed the adoption of new guidelines for the transformed campus:
- Create open architecture so employees can understand the greater mission and what colleagues are doing, increasing intuitive learning.
- Create larger work neighborhoods to enhance person-to-person interactions while maintaining manageable community sizes.
- Provide a wide range of choice and opportunity in how and where employees work, from highly focused to highly collaborative.
- Provide easily accessible distribution of amenities that support a variety of work and lifestyles, and are available within urban centers.
- Reduce the physical distance between employees to increase range, accessibility, and opportunities for serendipitous encounters.
- Increase space density to energize the workplace and to encourage collaboration, which will help cut costs and reduce carbon footprint.





