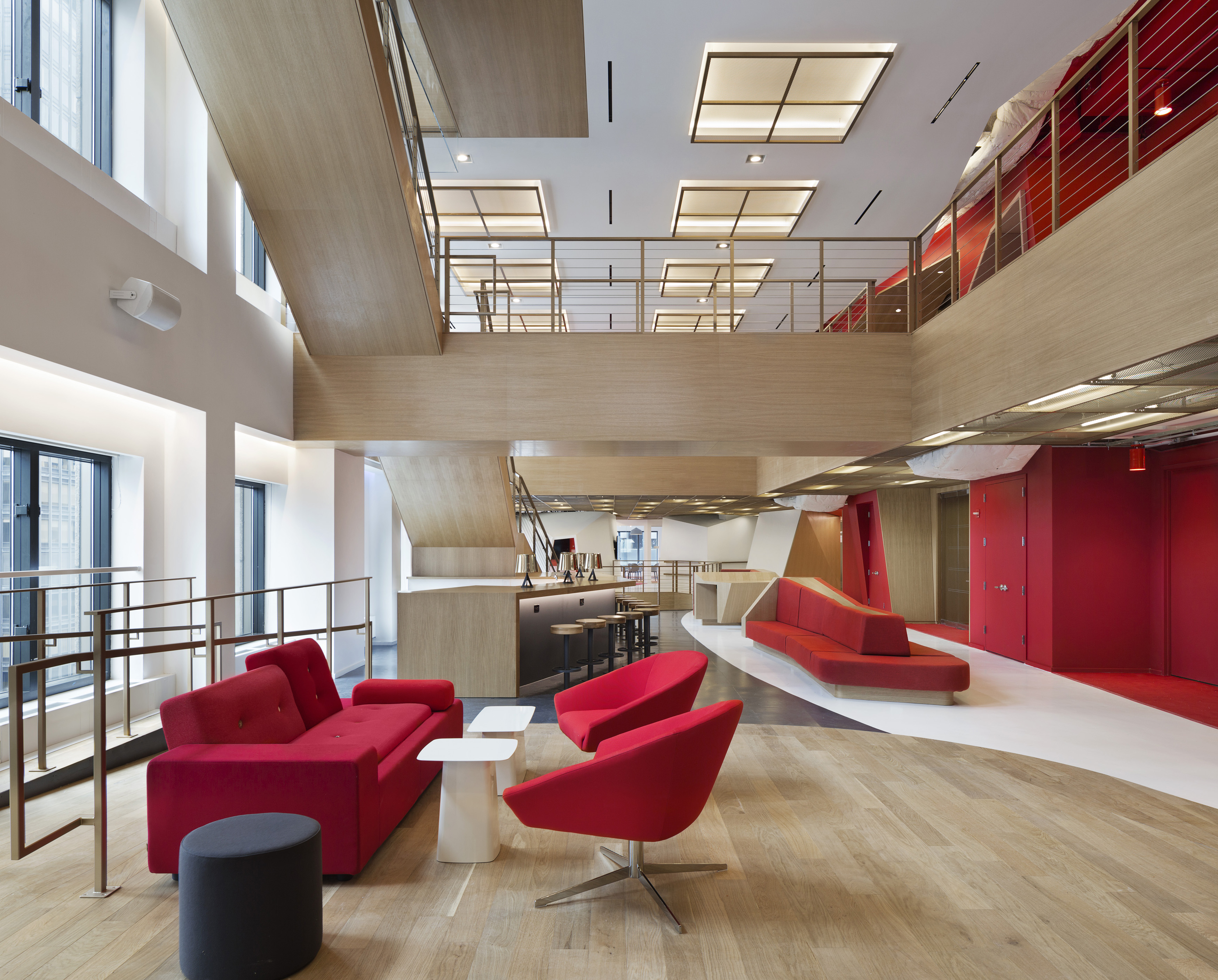
26 Oct Publicis Featured in Interior Design Magazine
Publicis Groupe, a global advertising and public relations company, commissioned Clive Wilkinson Architects to design their new North America headquarters in New York City. Adjacent to Times Square, the 190,000 SF space spans eight contiguous floors, providing an opportunity to unite their three expanding offices scattered across Manhattan. In an effort to express a strong creative identity for Publicis, we proposed breaking the traditional mold of the skyscraper by dematerializing the building core. This works to create continuity on all floors, connecting their 1200 employees as one organic working community. This desire for an “open concept” environment originated with CEO Andrew Bruce, who wanted a new work space that would accommodate a variety of events including large client pitches, internal lectures, and all hands presentations. “Most of all, the space allows us to adapt,” Bruce observes. “I don’t know how we’ll be shaped in five years, but I do know we’ve built an office that will accommodate it.”
Read Interior Design’s feature article here.

