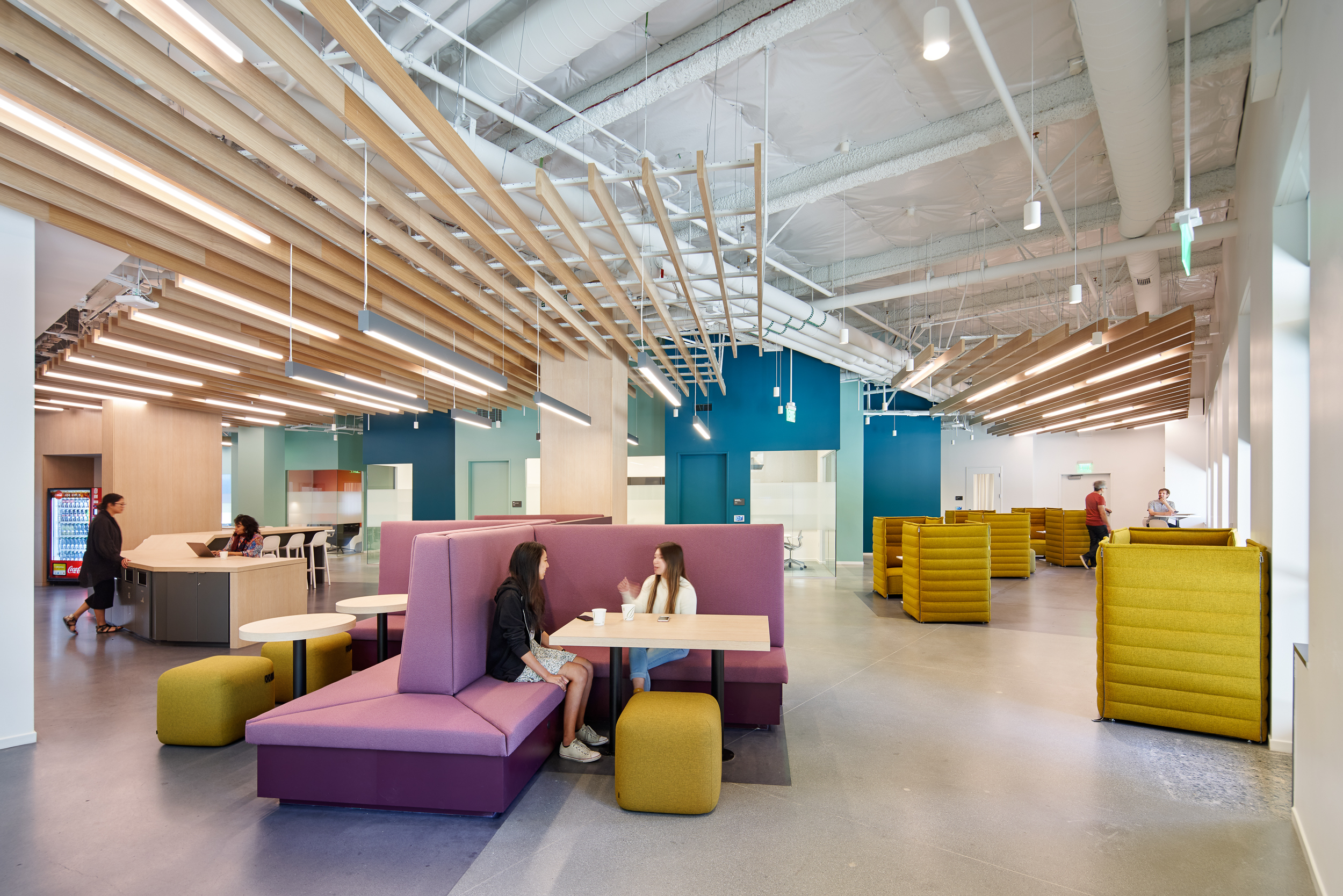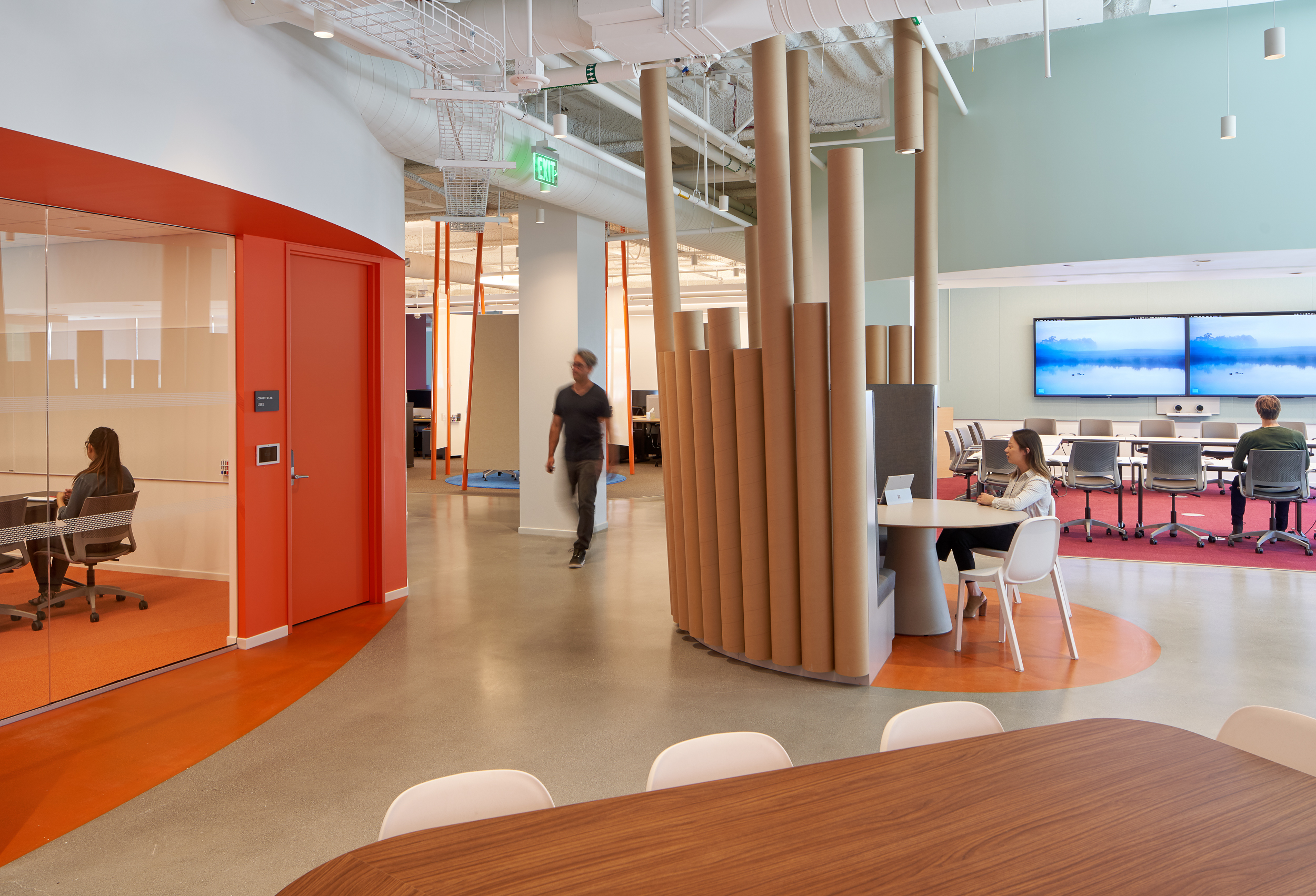STANFORD REDWOOD CITY
Redwood City, California, USA
Date
2019
Category
Education, WorkplaceAbout This Project
Scope: Interiors
Site Area: 570,500 SF
Building 1: 109,559 SF
Building 2: 162,769 SF
Building 3: 169,098 SF
Building 4: 129,059 SF
Photos: Bruce Damonte
Stanford Redwood City (SRWC), a new campus for Stanford University, marks the end of the first phase of a 35-acre development that will relocate more than 20% of the school’s workforce, approximately 2,700 staff members from 10 organizational units and 70+ departments. SRWC—Stanford’s first significant location beyond ‘The Farm’, the school’s main campus in Palo Alto—consists of four office buildings totaling over 500,000 usable square feet, a full-service café, an outdoor promenade, and an employee recreation and wellness center. In 2016, Clive Wilkinson Architects was commissioned to design the interior architecture of the buildings.
From the project’s inception, the Design Team was inspired by the creative potential for this new campus to reflect Stanford’s innovative spirit and strong historic identity while simultaneously fostering collaboration and promoting productivity. SRWC would unite departments previously fractured across multiple buildings on and off of the main campus. Before diving into design, it was paramount to understand the functional requirements of each department.
Being a prestigious university comprised of forward-thinkers, it was no surprise that Stanford wanted to ‘test’ the Design Team’s workplace recommendations. In parallel to the project’s Schematic Design phase, we designed and constructed a 6,000-square-foot ‘Pilot’ workplace in a quick three-month timeline. This space served as a testbed for a ‘Kit of Parts’ developed during the Programming phase. Staff cycled through the experimental workplace every two weeks for six months and provided exit surveys about their experience in the new, more collaborative work environment. This feedback proved an invaluable asset throughout the project as the Design Team was able to rely on real data from future occupants to inform design decisions around lighting, furniture and technology, as well as to promote new behaviors for the new campus home and help those relocating ease into the workplace transition.
The design challenge set forth by the University was that the user experience of the new Redwood City campus needed to feel unmistakably ‘Stanford’. The building facades are made of limestone and terracotta, materials iconic to the historic Palo Alto campus. For the interiors of the four office buildings, the Design Team looked to the historic master campus plan by renowned landscape architect Frederick Law Olmsted in 1886 for inspiration. Four key campus features—‘The Oval’, ‘The Arboretum’, ‘The Cactus Garden’, and ‘The Farm’ (the land on which the University was established)—served as distinct narratives to inform and inspire interior identity, color palette and materiality. Programmatically, the Design Team identified one floor of each building to house a distinct plaza. These plaza spaces are shared amenities that offer informal spaces to work, meet, collaborate, socialize, play and dine.












