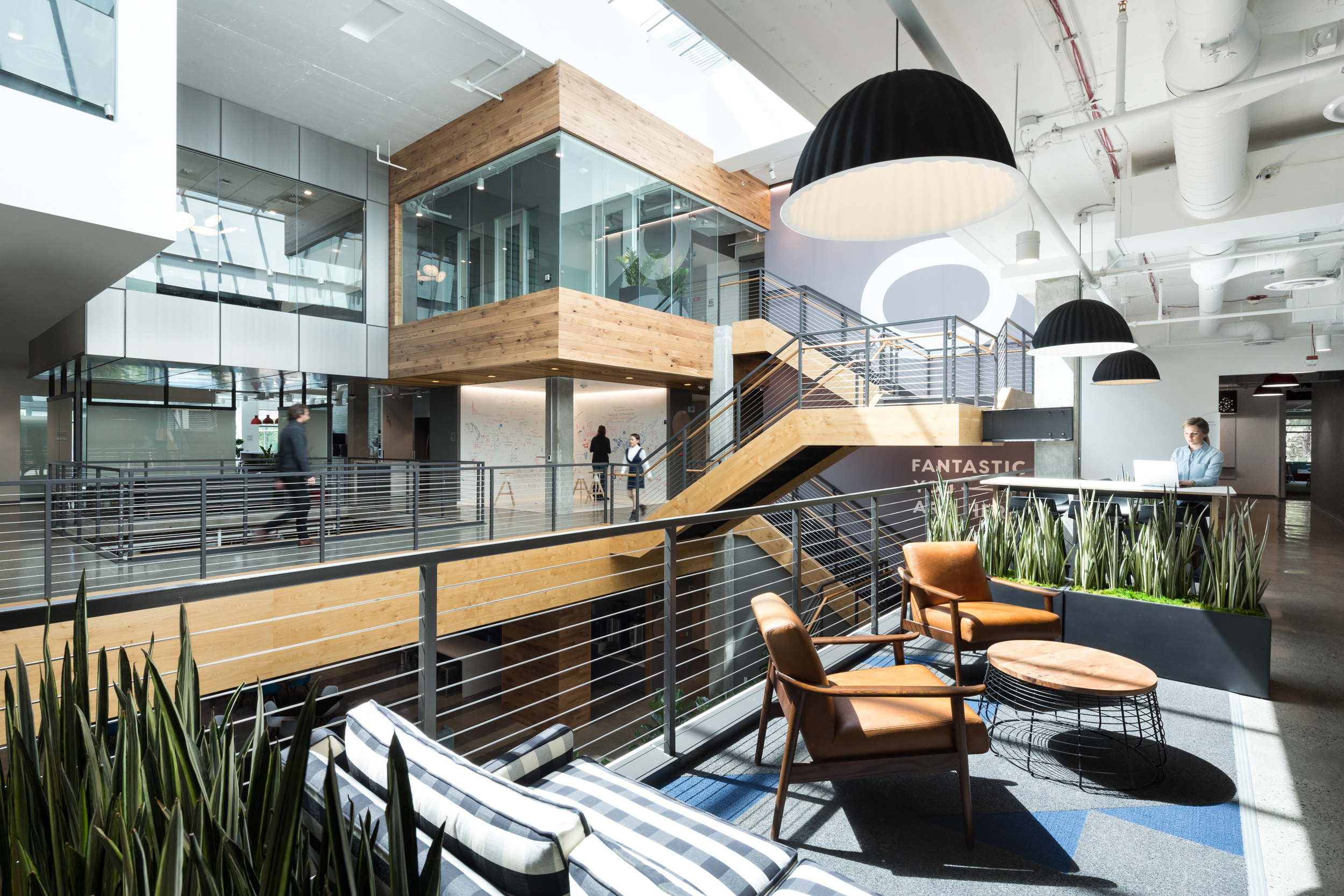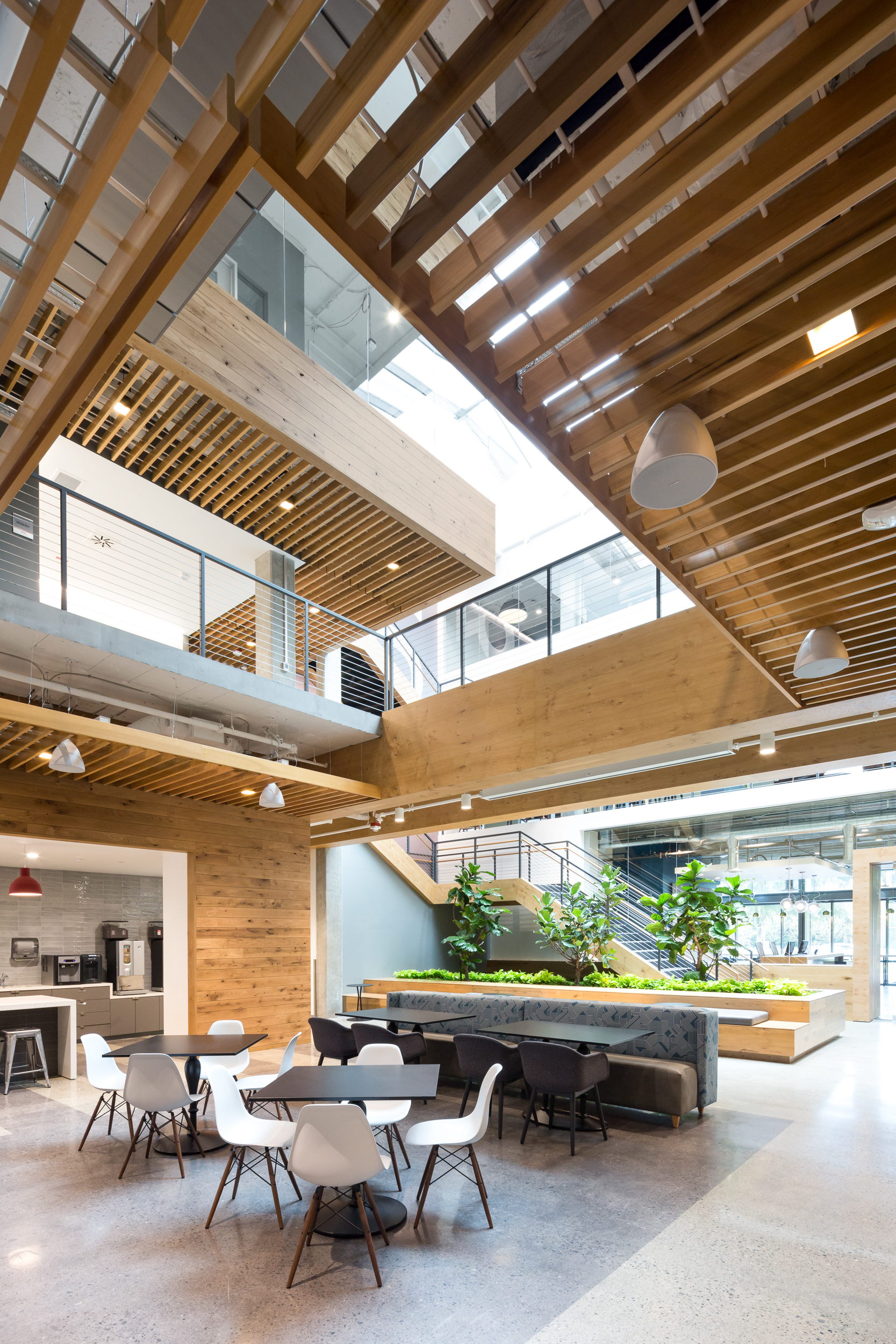MICROSOFT PEBBLE BEACH
Redmond, Washington, USA
Date
2017
Category
WorkplaceAbout This Project
Area: 338,283 SF
Building 30: 108,659 SF
Building 31: 114,812 SF
Building 32: 114,812 SF
Photos: Ema Peter
Global tech giant Microsoft sought to refresh Buildings 30, 31 and 32 on their main Redmond campus (corporate headquarters) to support their ever-evolving workplace. Occupying 338,283 square feet across three three-story buildings designed in 1996, the project aimed to transform workplace culture from one of closed private offices that sequester employees in silos, to a dynamic team-based environment that supports flexible growth and collaboration. The new, semi-open workplace takes advantage of natural daylight and views into the lush landscape surrounding the northeast district of the Redmond campus, known as Pebble Beach.
The existing buildings’ reception area opened into a three-story atrium and skylight which provided abundant natural light but was closed off from surrounding program. Little daylight was able to penetrate into adjacent spaces. Kitchenettes and support spaces offered no room for gathering. The workplace wings of the building contained double-loaded corridors with unclear circulation, leaving approximately half of the population without access to natural light. The Design Team sought to expand each building’s central atrium and re-orient a central stair to encourage its use, promoting healthy physical movement and extending the reach of daylight. Today, gathering spaces and open kitchens on every level are filled with natural light and views through the building’s core. Flexible furniture accommodates small groups while also supporting the ability to transform the multi-story atrium into a large-scale town hall for all-hands meetings and presentations. In addition, it was important to the Client that each building offer unique destinations—such as maker spaces, game rooms, and large multi-purpose rooms—to drive move movement within the district.
In the workplace wings of each building, neighborhoods of 10-12 people are separated by sliding whiteboard walls, allowing teams to expand their space as projects require and enabling collaboration. Access to daylight and views was of paramount importance to the Client. A variety of meeting rooms of various sizes are interspersed along a single circulation spine which purposefully expands rhythmically to open whiteboard collaboration areas highlighted by custom suspended lightboxes.








