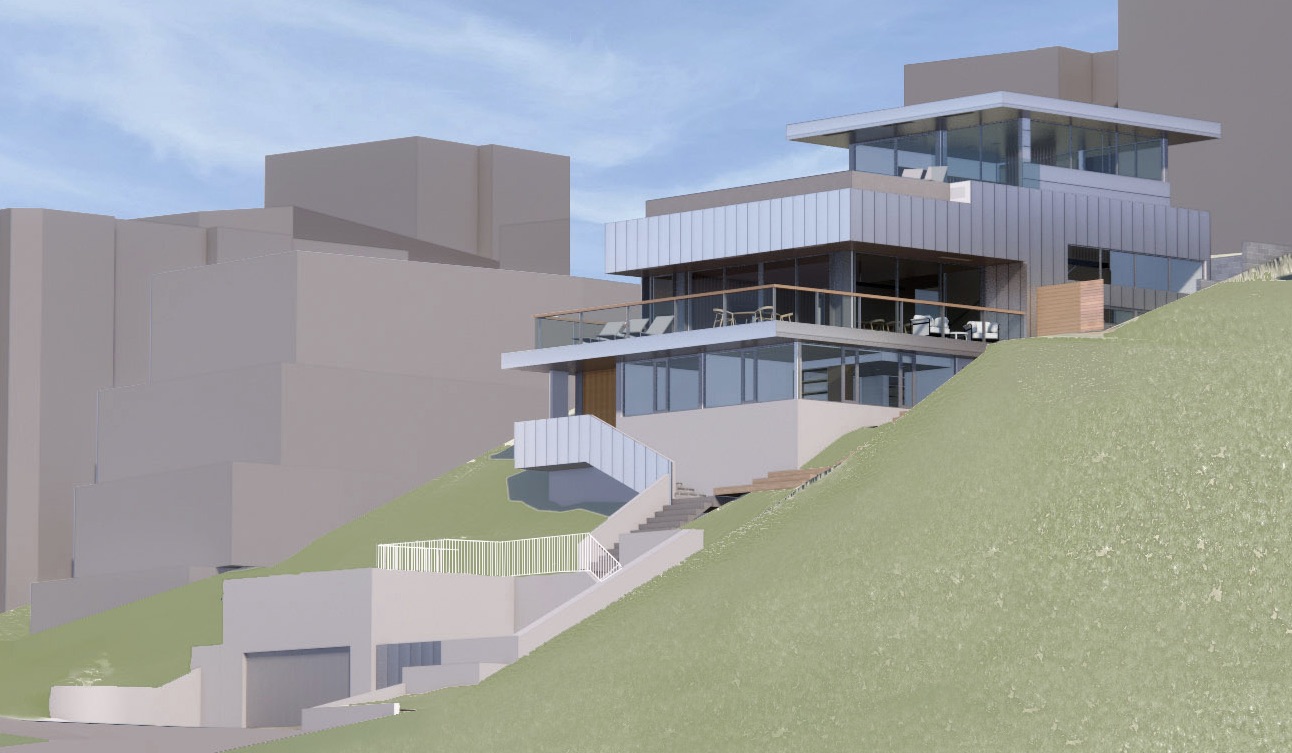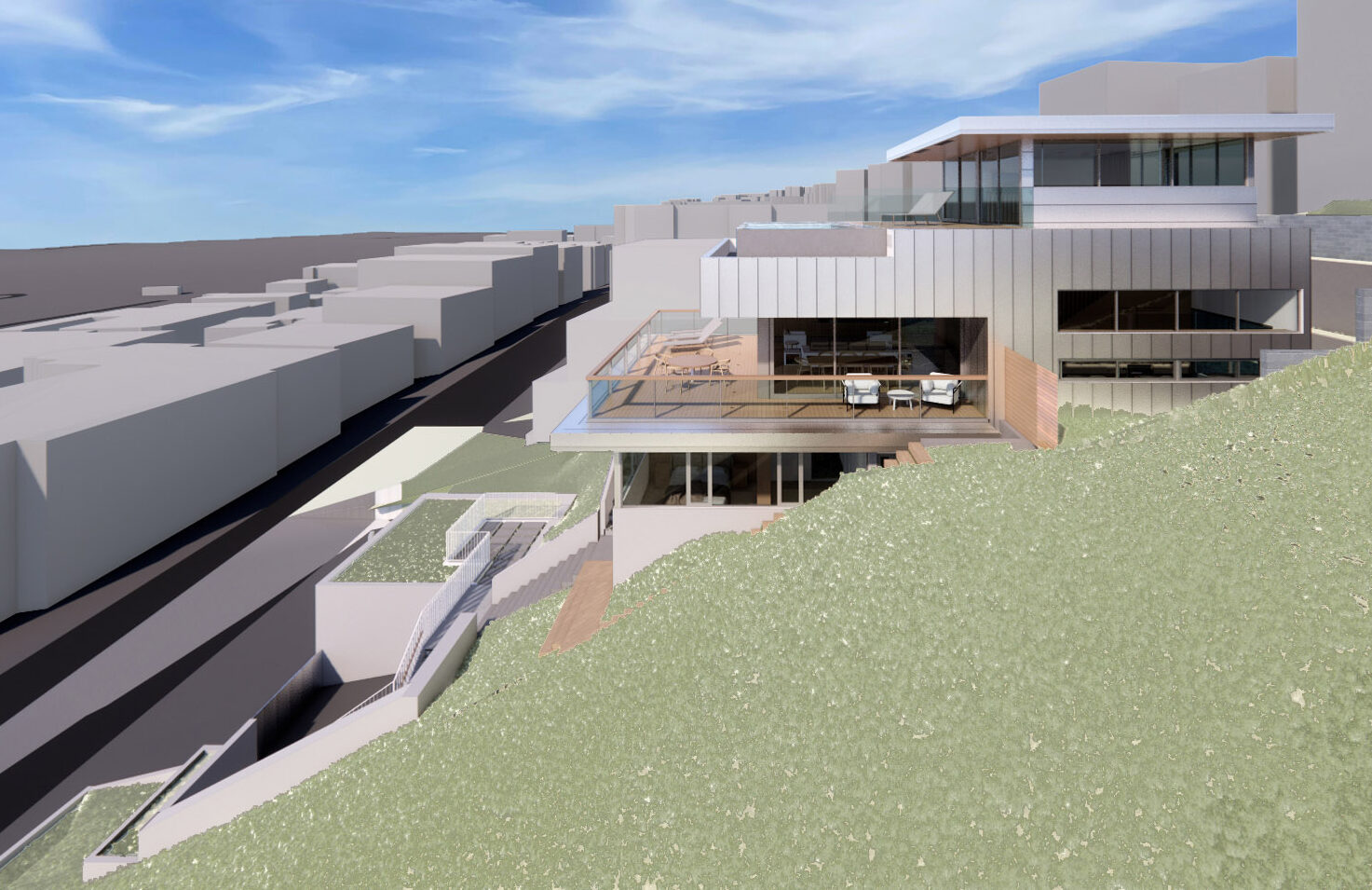Playa del Rey Residence
Los Angeles, CA
Date
Anticipated fall 2026
Category
ResidentialAbout This Project
Scope: Base Build, Interiors
Floor Area: 3,150 square feet
Site Area: 6,950 square feet
Just South of Marina Del Rey in Los Angeles, the Playa del Rey Residence occupies a site that is both adjacent to the beach, and high on a bluff, with expansive coastal views. This was the driving factor in the position of the house on site and the layout of the program.
The 3,150 square foot residence is comprised of two structures. The first building occurs at street level and is occupied by the garage and an open-air entry courtyard. A staircase winds up the hilly site to the main residence. The house was intentionally located higher on the upslope site to maximize natural daylight and views, allowing most of the internal rooms to have direct access to the exterior. It sits partially on an existing flat pad, thus reducing the amount of excavation and disruption to the site landscape.
The house program is organized across three stories, with the first level comprising the primary bedroom suite, along with a second bedroom and bathroom. The second floor includes the communal spaces. The living and dining area features full-height sliding glass doors that open up to a generous wrap-around deck facing the ocean and the marina. This level also includes an office that doubles as a guest bedroom with sliding doors that open directly into the rear yard. The adjacent kitchen occupies a double-height space in the house that includes a staircase leading to a lounge area on the third floor. The lounge opens out to another generous exterior deck with an infinity pool and spa, providing uninterrupted views of the Pacific Ocean and the adjacent Marina del Rey neighborhood. The zero-edge pool and spa are structurally integrated with the house and perched three levels above ground with 270-degree sunset views over the bay.






